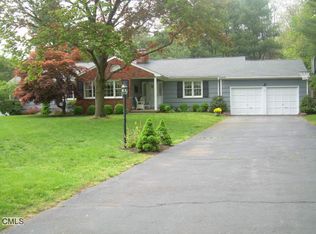Majestic New England Colonial, New Construction with outstanding craftsmanship. The enticing front porch welcomes you upon arrival, open and airy with beautiful flagstone setting. Timeless features including impressive two story foyer, gorgeous great room with stone fireplace and coffered 18-foot ceilings, elegant dining room with raised panels, coffered ceiling and French doors leading to your "chic" butlers pantry including oversized wine & beverage frig. Magnificent chiefs kitchen built for entertaining with a grand 6'x10' granite island and conveniently leads to the mudroom with cubbies, walk-in pantry and 3 car garage. Exceptional Master suite features 2 large walk-in closets, balcony and a lavish bathroom with radiant heated floors, dual vanities with marble, soaking tub, multi-head shower and private loo, 3 additional bedrooms all with en-suite bathrooms, and 2nd floor office or 5th bedroom option. Handsome covered patio with stone pavers and wood burning fireplace. Beautifully professionally landscaped property. Other features include Nest thermostats, walkup attic ready for finishing (roughed for electrical, plumbed for bath, heat and air) or lower level. Room for a pool. Enjoy this private yet very convenient location so close to everything.
This property is off market, which means it's not currently listed for sale or rent on Zillow. This may be different from what's available on other websites or public sources.
