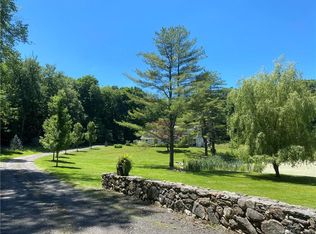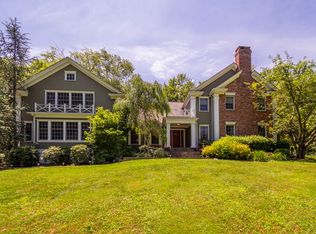Sold for $782,900 on 03/22/24
$782,900
63 High Ridge Road, Redding, CT 06896
4beds
2,602sqft
Single Family Residence
Built in 1964
2.52 Acres Lot
$890,000 Zestimate®
$301/sqft
$4,274 Estimated rent
Home value
$890,000
$837,000 - $961,000
$4,274/mo
Zestimate® history
Loading...
Owner options
Explore your selling options
What's special
Make this wonderful Colonial, on a fabulous Redding street, your very own!! Tucked off the road at the end of a private driveway, on 2.5 acres, the picturesque property features level front & back yards lined with stone walls, plus a country path leading to a scenic pond. Enter through the welcoming Entry Hall, then continue into the sunny front-to-back Living Room with a fireplace & tons of windows then into the elegant formal Dining Room with built-ins & with picture windows overlooking the private back yard. Enjoy warm gatherings in the large open Kitchen with wide-board floors & center island which opens to the Family Room with a vaulted ceiling, beams & fireplace. A cozy Den/Office & a large Powder Room complete the main level. Upstairs you will find 4 well- proportioned Bedrooms, including the spacious Primary with private Bath. There is a full Basement & more storage in the pull-down Attic. Central air & a generator provide comfort and peace of mind.This home is ready for the next lucky owners to add their personal touches.
Zillow last checked: 8 hours ago
Listing updated: July 09, 2024 at 08:19pm
Listed by:
Laurie Crouse 203-984-8154,
Coldwell Banker Realty 203-227-8424
Bought with:
Brianna Carvalho, RES.0817929
Compass Connecticut, LLC
Source: Smart MLS,MLS#: 170621400
Facts & features
Interior
Bedrooms & bathrooms
- Bedrooms: 4
- Bathrooms: 3
- Full bathrooms: 2
- 1/2 bathrooms: 1
Primary bedroom
- Features: Full Bath, Hardwood Floor
- Level: Upper
Bedroom
- Features: Hardwood Floor
- Level: Upper
Bedroom
- Features: Hardwood Floor
- Level: Upper
Bedroom
- Features: Hardwood Floor
- Level: Upper
Den
- Features: Wall/Wall Carpet
- Level: Main
Dining room
- Features: Built-in Features, Hardwood Floor
- Level: Main
Family room
- Features: Vaulted Ceiling(s), Beamed Ceilings, Fireplace, Half Bath, Hardwood Floor
- Level: Main
Kitchen
- Features: Kitchen Island, Hardwood Floor
- Level: Main
Living room
- Features: Fireplace, Hardwood Floor
- Level: Main
Heating
- Hot Water, Oil
Cooling
- Ceiling Fan(s), Central Air
Appliances
- Included: Gas Range, Oven, Refrigerator, Dishwasher, Trash Compactor, Washer, Dryer, Electric Water Heater
- Laundry: Lower Level
Features
- Wired for Data, Entrance Foyer
- Basement: Full,Concrete
- Attic: Walk-up,Pull Down Stairs
- Number of fireplaces: 2
Interior area
- Total structure area: 2,602
- Total interior livable area: 2,602 sqft
- Finished area above ground: 2,602
Property
Parking
- Total spaces: 2
- Parking features: Attached, Garage Door Opener, Private
- Attached garage spaces: 2
- Has uncovered spaces: Yes
Features
- Patio & porch: Patio
- Exterior features: Stone Wall
- Waterfront features: Pond
Lot
- Size: 2.52 Acres
- Features: Rear Lot, Wetlands, Level, Few Trees, Wooded
Details
- Parcel number: 268811
- Zoning: R-2
Construction
Type & style
- Home type: SingleFamily
- Architectural style: Colonial
- Property subtype: Single Family Residence
Materials
- Clapboard, Vertical Siding, Wood Siding
- Foundation: Concrete Perimeter
- Roof: Asphalt
Condition
- New construction: No
- Year built: 1964
Utilities & green energy
- Sewer: Septic Tank
- Water: Well
Community & neighborhood
Community
- Community features: Library
Location
- Region: Redding
Price history
| Date | Event | Price |
|---|---|---|
| 3/22/2024 | Sold | $782,900+12%$301/sqft |
Source: | ||
| 2/27/2024 | Pending sale | $699,000$269/sqft |
Source: | ||
| 2/15/2024 | Listed for sale | $699,000+104.1%$269/sqft |
Source: | ||
| 4/29/1991 | Sold | $342,500-0.7%$132/sqft |
Source: Public Record Report a problem | ||
| 12/16/1988 | Sold | $345,000$133/sqft |
Source: Public Record Report a problem | ||
Public tax history
| Year | Property taxes | Tax assessment |
|---|---|---|
| 2025 | $13,408 +2.9% | $453,900 |
| 2024 | $13,036 +3.7% | $453,900 |
| 2023 | $12,568 +4.3% | $453,900 +25.6% |
Find assessor info on the county website
Neighborhood: 06896
Nearby schools
GreatSchools rating
- 8/10Redding Elementary SchoolGrades: PK-4Distance: 1.6 mi
- 8/10John Read Middle SchoolGrades: 5-8Distance: 2.4 mi
- 7/10Joel Barlow High SchoolGrades: 9-12Distance: 1.7 mi
Schools provided by the listing agent
- Elementary: Redding
- Middle: John Read
- High: Joel Barlow
Source: Smart MLS. This data may not be complete. We recommend contacting the local school district to confirm school assignments for this home.

Get pre-qualified for a loan
At Zillow Home Loans, we can pre-qualify you in as little as 5 minutes with no impact to your credit score.An equal housing lender. NMLS #10287.
Sell for more on Zillow
Get a free Zillow Showcase℠ listing and you could sell for .
$890,000
2% more+ $17,800
With Zillow Showcase(estimated)
$907,800
