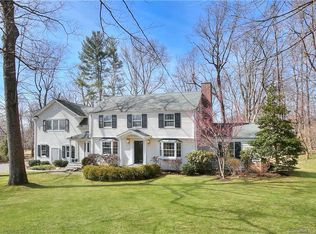Sold for $1,420,000
$1,420,000
63 Hawks Hill Road, New Canaan, CT 06840
4beds
2,470sqft
Single Family Residence
Built in 1951
1.01 Acres Lot
$1,645,500 Zestimate®
$575/sqft
$7,002 Estimated rent
Home value
$1,645,500
$1.51M - $1.81M
$7,002/mo
Zestimate® history
Loading...
Owner options
Explore your selling options
What's special
A terrific opportunity to own a quintessential New England Colonial on 1 acre nicely set back from the road on a lovely cul-de-sac. The open, flat property w/ the house perfectly perched offers lovely curb appeal. From the well appointed, spacious deck off the rear of the house one views the open, flat lawn facing South.The house is bathed in light. Backing up to a private lane gives an additional sense of privacy. This four bedroom home exudes warmth and charm. On the first floor the generous front to back Living Room w/ fireplace has a wall of glass allowing access to the deck through French doors.The Dining Room w/wainscoting also has door opening to the deck. Adjacent to the Living Room is a spacious, cozy, paneled Family Room w/ a 2nd Fireplace and great built ins. The paneled library w/ bookcases and storage makes a nice retreat or 4th bedroom. There is a full bath adjacent to the library. The bright, cheery L shaped kitchen offers a Boxed Bay dining area and central command built in desk. Mudroom & Laundry are on 1st Floor.Upstairs there are two renovated baths, one in the large Primary bedroom offering a walk in closet. There are two large additional Bedrooms; One with access to the walk up attic. Convenient to Schools, Train, Town & commuting. Not to be missed! The 4 bedroom Septic was installed in 2000 by Pease. The new Mill Rate should be available in Late Spring 2024. Exclusions: living room window treatments and poles; outdoor planters and cement acorn finials. NEW ASSESSMENT FOR 2024 IS $760,060
Zillow last checked: 8 hours ago
Listing updated: May 21, 2024 at 12:46pm
Listed by:
Sherri C. Kielland 203-977-3566,
Houlihan Lawrence 203-966-3507
Bought with:
Anika Charron, RES.0809232
Compass Connecticut, LLC
Source: Smart MLS,MLS#: 170622195
Facts & features
Interior
Bedrooms & bathrooms
- Bedrooms: 4
- Bathrooms: 3
- Full bathrooms: 3
Primary bedroom
- Features: Full Bath, Walk-In Closet(s), Hardwood Floor
- Level: Upper
- Area: 262.2 Square Feet
- Dimensions: 13.8 x 19
Bedroom
- Features: Hardwood Floor
- Level: Upper
- Area: 155.61 Square Feet
- Dimensions: 11.7 x 13.3
Bedroom
- Features: Hardwood Floor
- Level: Upper
- Area: 226.1 Square Feet
- Dimensions: 11.9 x 19
Dining room
- Features: Fireplace, Hardwood Floor
- Level: Main
- Area: 187.45 Square Feet
- Dimensions: 11.5 x 16.3
Family room
- Features: Built-in Features, Fireplace, Hardwood Floor
- Level: Main
- Area: 289.44 Square Feet
- Dimensions: 13.4 x 21.6
Kitchen
- Features: Bay/Bow Window, Built-in Features, L-Shaped
- Level: Main
- Area: 368 Square Feet
- Dimensions: 16 x 23
Library
- Features: Built-in Features, Full Bath, Hardwood Floor
- Level: Main
- Area: 133.32 Square Feet
- Dimensions: 10.1 x 13.2
Library
- Features: Built-in Features, Full Bath, Hardwood Floor
- Level: Main
- Area: 131.3 Square Feet
- Dimensions: 10.1 x 13
Living room
- Features: Fireplace, French Doors, Hardwood Floor
- Level: Main
- Area: 344.25 Square Feet
- Dimensions: 13.5 x 25.5
Heating
- Forced Air, Oil
Cooling
- Central Air
Appliances
- Included: Electric Range, Microwave, Refrigerator, Dishwasher, Washer, Dryer, Electric Water Heater
- Laundry: Main Level, Mud Room
Features
- Wired for Data, Entrance Foyer
- Doors: French Doors
- Basement: Partial,Crawl Space,Unfinished
- Attic: Walk-up
- Number of fireplaces: 2
Interior area
- Total structure area: 2,470
- Total interior livable area: 2,470 sqft
- Finished area above ground: 2,470
Property
Parking
- Total spaces: 2
- Parking features: Attached, Gravel
- Attached garage spaces: 2
- Has uncovered spaces: Yes
Features
- Patio & porch: Deck
- Exterior features: Rain Gutters
Lot
- Size: 1.01 Acres
- Features: Cul-De-Sac, Open Lot, Dry, Level
Details
- Parcel number: 183076
- Zoning: 1AC
Construction
Type & style
- Home type: SingleFamily
- Architectural style: Colonial
- Property subtype: Single Family Residence
Materials
- Wood Siding
- Foundation: Block
- Roof: Asphalt
Condition
- New construction: No
- Year built: 1951
Utilities & green energy
- Sewer: Septic Tank
- Water: Well
Community & neighborhood
Community
- Community features: Library, Paddle Tennis, Park, Private School(s), Pool, Public Rec Facilities, Near Public Transport, Tennis Court(s)
Location
- Region: New Canaan
Price history
| Date | Event | Price |
|---|---|---|
| 5/16/2024 | Sold | $1,420,000+20.9%$575/sqft |
Source: | ||
| 2/22/2024 | Pending sale | $1,175,000$476/sqft |
Source: | ||
| 2/7/2024 | Listed for sale | $1,175,000$476/sqft |
Source: | ||
Public tax history
| Year | Property taxes | Tax assessment |
|---|---|---|
| 2025 | $12,685 +3.4% | $760,060 |
| 2024 | $12,267 +20.6% | $760,060 +41.5% |
| 2023 | $10,170 +3.1% | $536,970 |
Find assessor info on the county website
Neighborhood: 06840
Nearby schools
GreatSchools rating
- 9/10West SchoolGrades: PK-4Distance: 1.6 mi
- 9/10Saxe Middle SchoolGrades: 5-8Distance: 1.9 mi
- 10/10New Canaan High SchoolGrades: 9-12Distance: 1.6 mi
Schools provided by the listing agent
- Elementary: West
- Middle: Saxe Middle
- High: New Canaan
Source: Smart MLS. This data may not be complete. We recommend contacting the local school district to confirm school assignments for this home.
Get pre-qualified for a loan
At Zillow Home Loans, we can pre-qualify you in as little as 5 minutes with no impact to your credit score.An equal housing lender. NMLS #10287.
Sell with ease on Zillow
Get a Zillow Showcase℠ listing at no additional cost and you could sell for —faster.
$1,645,500
2% more+$32,910
With Zillow Showcase(estimated)$1,678,410
