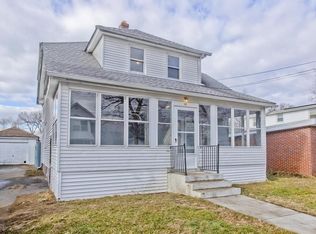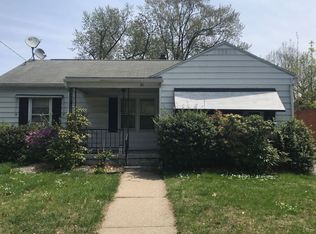Affordable 3 bedroom ranch style home with finished basement is all set for you to enjoy. If you like to entertain your friends, family or just yourself, in addition to the important first floor basics... kitchen, living room, 3 bedrooms and bath, you will find a uniquely finished basement. There's room for a pool table (Pool table and lights above, shown in picture, are negotiable) or maybe that "video room" you've been wanting. The room is even wired for your sound system, all originating from the sound proof "Studio". And just to make things complete... you have a fenced yard that can be observed from the screened patio. Make an appointment today to explore this terrific opportunity.
This property is off market, which means it's not currently listed for sale or rent on Zillow. This may be different from what's available on other websites or public sources.

