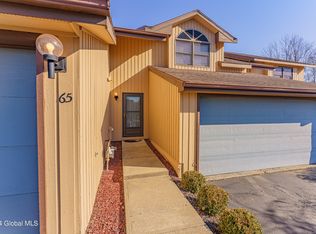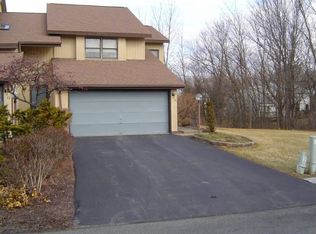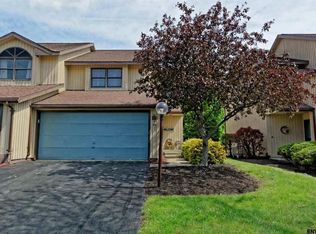Closed
$300,000
63 Harvard Road, Latham, NY 12189
2beds
1,428sqft
Townhouse, Residential
Built in 1989
2,613.6 Square Feet Lot
$317,100 Zestimate®
$210/sqft
$1,947 Estimated rent
Home value
$317,100
$279,000 - $361,000
$1,947/mo
Zestimate® history
Loading...
Owner options
Explore your selling options
What's special
Winner of the all-round on location, condition and features! Townhouse in a cul-de-sac, in the desirable North Colonie school district with easy access to I87 route 7 route 2 route 9 and Latham farm shopping center.
Enjoy a spacious living-room, a dining area, kitchen bar, 2 bedrooms, large loft can be used as an office, 2.5 bathroom, attached 2 car garage, washer and dryer in the first floor.
Central air conditioning and a new high-efficiency gas heating system.
Zillow last checked: 8 hours ago
Listing updated: April 10, 2025 at 09:20am
Listed by:
Sawsan Salamah 518-369-3286,
Coldwell Banker Prime Properties
Bought with:
Lisa B Wallock, 30WA0979947
Kellie Kieley Realty LLC
Source: Global MLS,MLS#: 202419593
Facts & features
Interior
Bedrooms & bathrooms
- Bedrooms: 2
- Bathrooms: 3
- Full bathrooms: 2
- 1/2 bathrooms: 1
Primary bedroom
- Level: Second
Primary bedroom
- Level: Second
Bedroom
- Level: Second
Bedroom
- Level: First
Full bathroom
- Level: Second
Dining room
- Description: Formal Dining Room
- Level: First
Great room
- Description: Living Room
- Level: First
Kitchen
- Description: Eat in Kitchen
- Level: First
Loft
- Level: Second
Heating
- Forced Air, Natural Gas
Cooling
- Central Air
Appliances
- Included: Dishwasher, Electric Water Heater, Oven, Range, Refrigerator
- Laundry: In Bathroom, Main Level
Features
- High Speed Internet, Ceiling Fan(s), Eat-in Kitchen
- Flooring: Carpet
- Basement: None
- Number of fireplaces: 1
- Fireplace features: Living Room
Interior area
- Total structure area: 1,428
- Total interior livable area: 1,428 sqft
- Finished area above ground: 1,428
- Finished area below ground: 0
Property
Parking
- Total spaces: 4
- Parking features: Attached
- Garage spaces: 2
Features
- Patio & porch: Deck
- Exterior features: Lighting
Lot
- Size: 2,613 sqft
- Features: Cul-De-Sac
Details
- Parcel number: 012689 20.13233
- Special conditions: Standard
Construction
Type & style
- Home type: Townhouse
- Property subtype: Townhouse, Residential
Materials
- Wood Siding
- Foundation: Slab
- Roof: Asphalt
Condition
- New construction: No
- Year built: 1989
Utilities & green energy
- Sewer: Public Sewer
- Water: Public
Community & neighborhood
Location
- Region: Watervliet
HOA & financial
HOA
- Has HOA: Yes
- HOA fee: $260 monthly
- Amenities included: None
- Services included: Maintenance Grounds, Maintenance Structure, Snow Removal, Trash
Price history
| Date | Event | Price |
|---|---|---|
| 8/19/2024 | Sold | $300,000+3.6%$210/sqft |
Source: | ||
| 6/24/2024 | Pending sale | $289,500$203/sqft |
Source: | ||
| 6/18/2024 | Listed for sale | $289,500+93%$203/sqft |
Source: | ||
| 7/13/2023 | Listing removed | -- |
Source: Zillow Rentals Report a problem | ||
| 7/1/2023 | Listed for rent | $1,975+12.9%$1/sqft |
Source: Zillow Rentals Report a problem | ||
Public tax history
| Year | Property taxes | Tax assessment |
|---|---|---|
| 2024 | -- | $99,500 |
| 2023 | -- | $99,500 |
| 2022 | -- | $99,500 |
Find assessor info on the county website
Neighborhood: 12189
Nearby schools
GreatSchools rating
- 6/10Latham Ridge SchoolGrades: K-5Distance: 0.8 mi
- 6/10Shaker Junior High SchoolGrades: 6-8Distance: 1.6 mi
- 8/10Shaker High SchoolGrades: 9-12Distance: 1.8 mi
Schools provided by the listing agent
- High: Shaker HS
Source: Global MLS. This data may not be complete. We recommend contacting the local school district to confirm school assignments for this home.


