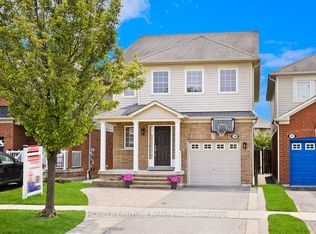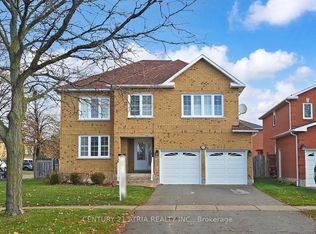Tired Of Bidding Wars? Offers Are Welcome Anytime! This Incredible 4 Bedroom, 3 Bathroom Brick Home Is Located In The Sought-After Rolling Acres Community Of Whitby. Main Floor Features Bright, Open Concept Kitchen W/ Walk-Out To Private Backyard W/ Deck, Gazebo, And Hot Tub, As Well As Large Living And Dining Rooms. Head Upstairs To 4 Bedrooms, Including A Substantial Master Feat His And Hers Closets And En Suite W/ Large Tub And Stand-Up Shower. Finished Bsmt Comes Equipped W/ 110 Inch Movie Screen And Projector, Wet Bar, Built-In Laundry, Cold Room, Rough-In For 4th Bathroom, And Extra Storage!
This property is off market, which means it's not currently listed for sale or rent on Zillow. This may be different from what's available on other websites or public sources.

