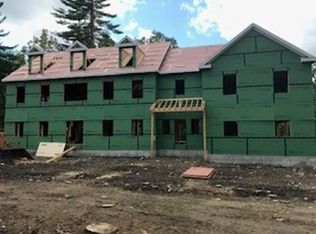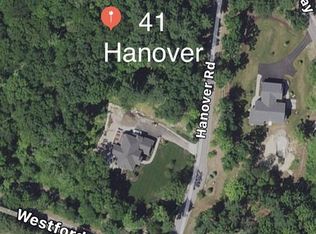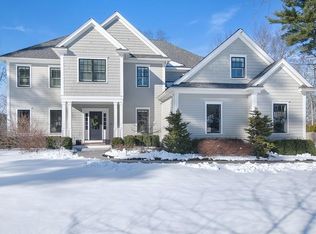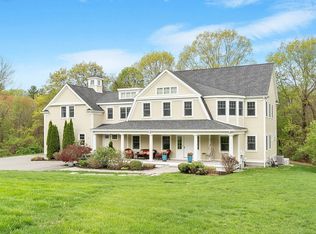Executive Rental. Brand new construction in the highly desirable "Hanover Hills" development. Never before lived-in. Turn-key home with lots of privacy, high end finishes, pristine craftsmanship, & attention to every detail throughout. Large, open, and bright floor-plan with designer lighting and finishes throughout the entire house. High-efficiency heating and AC. Stunning woodwork with coffered ceilings, wainscoted walls, & custom built-ins. Amazing master bathroom and walk-in closet with custom storage built in. High end Jenn-air pro luxury kitchen appliances round out the gourmet kitchen with gorgeous tile work and a butler's pantry. The professional landscaping boasts large open green areas with mature plantings, 14 zone irrigation system, & gorgeous patio with a custom stone fire pit/seating & large deck overlooking the private backyard. 12 month minimum term.
This property is off market, which means it's not currently listed for sale or rent on Zillow. This may be different from what's available on other websites or public sources.



