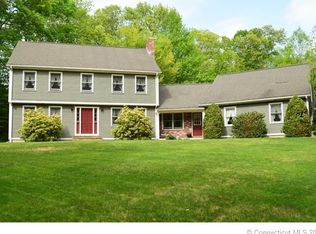Charming country ranch in Stafford. 3 bedrooms & 2 full baths with tons of natural light. Completely renovated kitchen and baths. The kitchen with new granite, cabinets, appliances and beautiful tile floor with access to the 2 car garage. 2 full bathrooms will not disappoint. Stunning new tile floors, vanities with above counter sinks. Vaulted ceilings, wide pine floors in the living/dining rooms. You will love the gorgeous floor to ceiling stone fireplace which adds a hint of separation between the two room. Fireplace is in the Livingroom. Master bedroom boasts wall to wall carpeting and full bath. Second large bedroom with wall to wall. Third complete with the beautiful wide pine floor. Clean basement has additional finished room with wall to wall and built-ins. New well tank appr 2014, new hot water heater 2018, newer roof 2012 200 amp 2013. Property has been newly painted inside and out! 2019 Deck painted 2020. Make your appointment today!
This property is off market, which means it's not currently listed for sale or rent on Zillow. This may be different from what's available on other websites or public sources.

