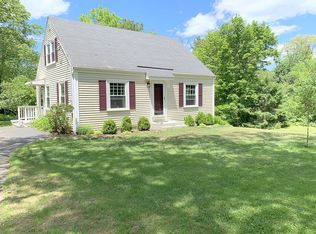Closed
$715,000
63 Haley Road, Kittery, ME 03904
4beds
3,159sqft
Single Family Residence
Built in 1880
1 Acres Lot
$883,100 Zestimate®
$226/sqft
$5,533 Estimated rent
Home value
$883,100
$804,000 - $989,000
$5,533/mo
Zestimate® history
Loading...
Owner options
Explore your selling options
What's special
Back on the market due to changing buyer needs. Spacious home with significant updates and ample space for residents and guests. Home offers privacy with the Kittery town forest abutting the property on two sides. Updates include the entire kitchen with recycled glass countertops, upgraded appliances and cabinetry; the fully renovated primary bedroom and attached bathroom including a tiled shower and jacuzzi tub. The first floor of this home offers an informal and formal dining room, kitchen, living room and a separate 'wing' that could be used as a large first floor bonus room with attached bathroom and its own deck. This space is well-suited for a rental suite or accessory dwelling unit (ADU). New owners may also choose to make this their primary bedroom for easy first floor living. On the second floor, each of the three bedrooms have their own attached bathroom, ensuring privacy and convenience. The three bay garage offers significant storage space above or finish off the 800+ sq. ft. space for additional living area. Additional 700 sq. ft. attic on the third floor of the home is ideal for more storage or perhaps an art studio or fitness room. Relax beside the in-ground swimming pool and hot tub in your own back yard oasis on one acre of land. This home is minutes from I-95, within walking distance to Kittery outlet shops, Kittery beaches and attractions. Located 10 minutes to Portsmouth, 15 minutes to York Beach, 20 minutes to downtown Ogunquit and beaches, an hour to Boston and less than an hour to Portland make this an extremely desirable location. Seller currently has a low-rate VA loan that may be assumable.
Zillow last checked: 8 hours ago
Listing updated: September 05, 2024 at 08:04pm
Listed by:
Coldwell Banker Realty 207-967-9900
Bought with:
Bean Group
Source: Maine Listings,MLS#: 1560327
Facts & features
Interior
Bedrooms & bathrooms
- Bedrooms: 4
- Bathrooms: 5
- Full bathrooms: 3
- 1/2 bathrooms: 2
Bedroom 1
- Level: First
Bedroom 2
- Level: Second
Bedroom 3
- Level: Second
Bedroom 4
- Level: Second
Bonus room
- Level: First
Dining room
- Level: First
Kitchen
- Level: First
Living room
- Level: First
Heating
- Baseboard, Hot Water, Zoned
Cooling
- None
Appliances
- Included: Cooktop, Dishwasher, Microwave, Gas Range, Refrigerator, Wall Oven
Features
- 1st Floor Bedroom, Attic, Bathtub, Shower, Storage, Walk-In Closet(s), Primary Bedroom w/Bath
- Flooring: Tile, Wood
- Basement: Interior Entry,Crawl Space,Unfinished
- Has fireplace: No
Interior area
- Total structure area: 3,159
- Total interior livable area: 3,159 sqft
- Finished area above ground: 3,159
- Finished area below ground: 0
Property
Parking
- Total spaces: 3
- Parking features: Paved, 5 - 10 Spaces, Garage Door Opener, Detached, Storage
- Garage spaces: 3
Accessibility
- Accessibility features: Level Entry
Features
- Patio & porch: Deck, Patio, Porch
- Has spa: Yes
- Has view: Yes
- View description: Trees/Woods
Lot
- Size: 1 Acres
- Features: Abuts Conservation, Near Shopping, Near Turnpike/Interstate, Near Town, Level, Open Lot, Landscaped
Details
- Additional structures: Outbuilding, Shed(s)
- Parcel number: KITTM047L009
- Zoning: R-RL
Construction
Type & style
- Home type: SingleFamily
- Architectural style: Colonial
- Property subtype: Single Family Residence
Materials
- Wood Frame, Vinyl Siding
- Foundation: Stone, Granite
- Roof: Shingle
Condition
- Year built: 1880
Utilities & green energy
- Electric: Circuit Breakers
- Sewer: Private Sewer, Septic Design Available
- Water: Public
Community & neighborhood
Location
- Region: Kittery
Other
Other facts
- Road surface type: Paved
Price history
| Date | Event | Price |
|---|---|---|
| 9/1/2023 | Sold | $715,000-7.7%$226/sqft |
Source: | ||
| 8/3/2023 | Pending sale | $775,000$245/sqft |
Source: | ||
| 7/23/2023 | Price change | $775,000-2.4%$245/sqft |
Source: | ||
| 7/15/2023 | Price change | $794,000-0.6%$251/sqft |
Source: | ||
| 7/1/2023 | Listed for sale | $799,000$253/sqft |
Source: | ||
Public tax history
| Year | Property taxes | Tax assessment |
|---|---|---|
| 2024 | $8,337 +11.1% | $587,100 +6.5% |
| 2023 | $7,502 +1% | $551,200 |
| 2022 | $7,430 +3.7% | $551,200 |
Find assessor info on the county website
Neighborhood: 03904
Nearby schools
GreatSchools rating
- 6/10Shapleigh SchoolGrades: 4-8Distance: 1.1 mi
- 5/10Robert W Traip AcademyGrades: 9-12Distance: 2.1 mi
- 7/10Horace Mitchell Primary SchoolGrades: K-3Distance: 2.3 mi
Get pre-qualified for a loan
At Zillow Home Loans, we can pre-qualify you in as little as 5 minutes with no impact to your credit score.An equal housing lender. NMLS #10287.
Sell with ease on Zillow
Get a Zillow Showcase℠ listing at no additional cost and you could sell for —faster.
$883,100
2% more+$17,662
With Zillow Showcase(estimated)$900,762
