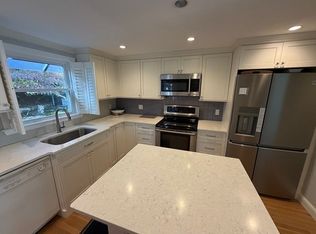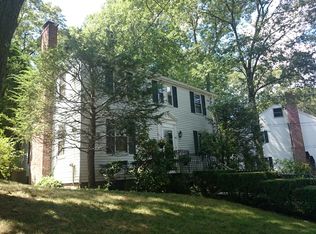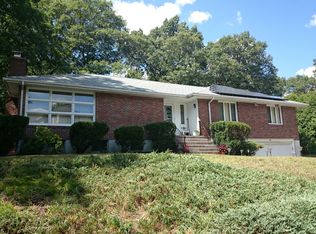Location, location, location. Welcome to the Chestnut Hill area of West Roxbury, just a stones throw to historic Allandale Farm on the Brookline/J.P. line. This ranch style home is as cute and as clean as a button. Beautiful oak hardwood flooring throughout. Freshly and tastefully painted. Living room with fire place opens to dining room with picture window. Remodeled kitchen with recessed lighting, shaker style white cabinetry, quartz countertops and a breakfast island. This 1st level boasts 3 nice size bedrooms with decent closet space. Central air conditioning for those unbearable summer months. Move right in and make improvements as needed over time. The lower level consists of a front to back garage with direct entry into a large family room. 3/4 bath awaits a remodel. Nice laundry space. Storage aplenty. Windows are original. Heating system is older. The back yard has tremendous potential. 2 levels; walk out patio area & upper wooded area. Commuters delight. Opportunity knocks!
This property is off market, which means it's not currently listed for sale or rent on Zillow. This may be different from what's available on other websites or public sources.


