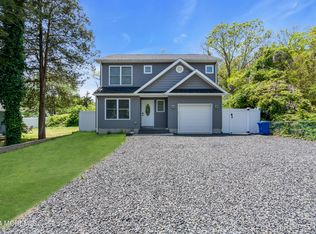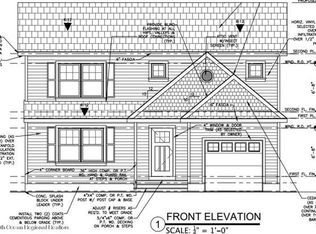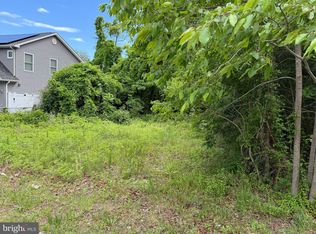PERFECT STARTER HOME. COMPLETELY REMODELED 3 BEDROOM RANCH WITH OPEN AND AIRY FLOOR PLAN ON A GOOD SIZED LOT. This spectacular ranch has 3 bedrooms, 1 bath, OPEN KITCHEN with White Shaker Cabinets,Luxurious Black SS appliances and Granite counter tops,Good size Living room, Utility room and Office Space and HARDWOOD FLOORS THROUGH OUT, New Roof, New Windows, Updated Plumbing, New Electrical box w/Updated Electrical....All this for a GREAT price. Nothing to do but move. COME SEE AND MAKE THIS LITTLE BEAUTY YOURS.
This property is off market, which means it's not currently listed for sale or rent on Zillow. This may be different from what's available on other websites or public sources.



