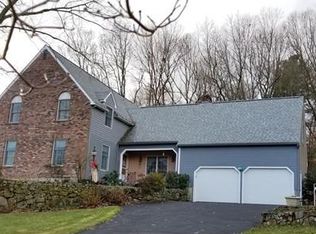You'll fall in love with this beautiful, spacious, 4 bedroom colonial in one of Ashland's most sought after neighborhoods! The front to back, sun filled family room with fireplace and cathedral ceiling, along with the kitchen, complete with newer stainless appliances, granite countertops, and banquette eat-in area, make this the perfect spot for entertaining and everyday living! Gorgeous new hardwood flooring upstairs and refinished hardwood floors downstairs, an oversized deck, large mudroom with 4 built in lockers and a laundry closet, are just a few of the unique features of this home. The second floor boasts a master bedroom with a walk in closet and master bath, 3 additional bedrooms with great closet space and an updated full bath. The front exterior features 2 stunning tiered stonewalls and granite steps creating fabulous curb appeal! All this plus Ashland's top ranked school system, proximity to multiple commuter rails, shopping and so much more. Don't miss this opportunity!
This property is off market, which means it's not currently listed for sale or rent on Zillow. This may be different from what's available on other websites or public sources.
