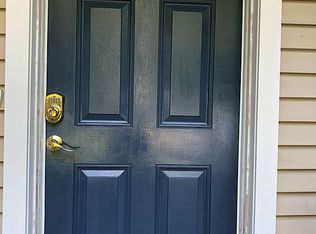Fantastic Private Setting With 4.88 Acres Sets The Stage For The Classic New England Cape! ***Contractors/Hobbyists Take Note: Separate Detached 2 Car Garage/Barn With Heat and Electricity! *** Beautiful Yard Completely Fenced in, Kitchen Features Pine Cabinetry & GRANITE Counters ~ Opens to Family Room With Fireplace/Wood Stove, Accented Wood Walls, and Sliders to Deck,***Gorgeous Pine Floors Throughout - Seller to Provide Credit to Re-finish***, Formal Living & Dining Rooms (Currently Set Up as Guest Bedroom), Heated Breezeway Bonus Space, Screened Porch, Terrific Master Suite With Private Bath, NEW Tile Floors in Both Baths, GRANITE Counters, NEW Central Air Mini-Splits on All Floors, ***Partially Finished Lower Level - Needs Ceiling & Flooring - Walls Complete***, NEW BUDERUS Heating System, Sprinkler System, Central Vac, Walk-Up Storage Space Over The Garage. Ideal For Pet Lovers, With a Custom Dog Run Built Into The Basement With Direct Access To a Very Large Area of Fencing.
This property is off market, which means it's not currently listed for sale or rent on Zillow. This may be different from what's available on other websites or public sources.
