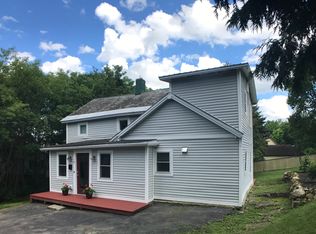Closed
Listed by:
Emily Schneider,
Ridgeline Real Estate 802-540-1366
Bought with: Vermont Real Estate Company
$410,000
63 Grove Street, Burlington, VT 05401
3beds
1,860sqft
Single Family Residence
Built in 1899
0.26 Acres Lot
$504,700 Zestimate®
$220/sqft
$3,405 Estimated rent
Home value
$504,700
$459,000 - $555,000
$3,405/mo
Zestimate® history
Loading...
Owner options
Explore your selling options
What's special
Located in northeast Burlington, this unique home is ready for its next family. Boasting a spacious yard, detached 2 car garage and charming vintage finishes, you'll fall in love with all this home has to offer. Enter through the side door and into the mudroom. Stepping into the family room, this was a former office for the previous owner and offers many possibilities for your needs. A convenient 1/2 bathroom is off the family room. Arched doorways lead you into the kitchen. There's plenty of space for cooking your favorite meals. As you walk through the kitchen and into the dining room, you'll notice all the fun features of the home, including the light fixtures and woodwork. A flexible den is tucked away off the dining room. The living room is situated at the front of the house and showcases a mantle with gas fireplace. Upstairs reveals 3 bedrooms and the full bathroom. The first bedroom enjoys a walk through cedar closet. The second bedroom is a bit cozier, but offers plenty of space. The primary bedroom is truly special, with double cedar closets with a nook in between and built in shelves. All the bedroom closets have automatic lights. The full bathroom features a tub, shower with jets and a vintage sink with waterfall faucet - something that was a luxurious update at the time! Schmanska Park is right next door. Fantastic location, just 5 minutes to downtown Winooski, Burlington and South Burlington.
Zillow last checked: 8 hours ago
Listing updated: February 05, 2024 at 09:17am
Listed by:
Emily Schneider,
Ridgeline Real Estate 802-540-1366
Bought with:
Kara Koptiuch
Vermont Real Estate Company
Source: PrimeMLS,MLS#: 4977292
Facts & features
Interior
Bedrooms & bathrooms
- Bedrooms: 3
- Bathrooms: 2
- Full bathrooms: 1
- 1/2 bathrooms: 1
Heating
- Oil, Radiant
Cooling
- None
Appliances
- Included: Dryer, Range Hood, Microwave, Gas Range, Refrigerator, Washer, Water Heater off Boiler, Oil Water Heater
Features
- Cedar Closet(s), Ceiling Fan(s), Kitchen/Dining, Natural Light, Walk-In Closet(s)
- Flooring: Carpet, Tile
- Basement: Unfinished,Interior Entry
- Has fireplace: Yes
- Fireplace features: Gas
Interior area
- Total structure area: 2,859
- Total interior livable area: 1,860 sqft
- Finished area above ground: 1,860
- Finished area below ground: 0
Property
Parking
- Total spaces: 2
- Parking features: Paved, Driveway, Garage, Detached
- Garage spaces: 2
- Has uncovered spaces: Yes
Features
- Levels: Two
- Stories: 2
- Frontage length: Road frontage: 82
Lot
- Size: 0.26 Acres
- Features: City Lot
Details
- Parcel number: 11403516787
- Zoning description: Res
Construction
Type & style
- Home type: SingleFamily
- Architectural style: Other
- Property subtype: Single Family Residence
Materials
- Wood Frame, Vinyl Siding
- Foundation: Concrete
- Roof: Shingle
Condition
- New construction: No
- Year built: 1899
Utilities & green energy
- Electric: Circuit Breakers
- Sewer: Public Sewer
- Utilities for property: Other
Community & neighborhood
Location
- Region: Burlington
Other
Other facts
- Road surface type: Paved
Price history
| Date | Event | Price |
|---|---|---|
| 2/5/2024 | Sold | $410,000-6.6%$220/sqft |
Source: | ||
| 1/8/2024 | Contingent | $439,000$236/sqft |
Source: | ||
| 1/5/2024 | Listed for sale | $439,000+2.1%$236/sqft |
Source: | ||
| 12/15/2023 | Listing removed | -- |
Source: | ||
| 12/14/2023 | Price change | $430,000-3.4%$231/sqft |
Source: | ||
Public tax history
| Year | Property taxes | Tax assessment |
|---|---|---|
| 2024 | -- | $399,900 |
| 2023 | -- | $399,900 |
| 2022 | -- | $399,900 |
Find assessor info on the county website
Neighborhood: 05401
Nearby schools
GreatSchools rating
- 7/10Edmunds Elementary SchoolGrades: PK-5Distance: 1.4 mi
- 7/10Edmunds Middle SchoolGrades: 6-8Distance: 1.4 mi
- 7/10Burlington Senior High SchoolGrades: 9-12Distance: 2.6 mi
Schools provided by the listing agent
- District: Burlington School District
Source: PrimeMLS. This data may not be complete. We recommend contacting the local school district to confirm school assignments for this home.

Get pre-qualified for a loan
At Zillow Home Loans, we can pre-qualify you in as little as 5 minutes with no impact to your credit score.An equal housing lender. NMLS #10287.
