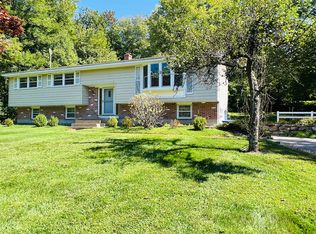ONLY $98.73/SF This meticulously-maintained and charming colonial will feel like home the minute you see it Situated in a completely private setting in a cul-de-sac, this beautifully white-washed brick colonial, nestled in 3.5 acres, is impressively-landscaped with colorful, seasonal flowers and trees. Views of the living room, dining room and den can be seen from the grand foyer, which boasts a gracious staircase, leading up to the bedrooms. On the first floor the den is cozy and serves as a space for entertaining and playing a game of pool, featuring featureing a wet bar/fireplace/rustic wood beams on the ceiling. The dining room is expansive with gleaming hardwood floors & views to the yard. Built-in shelving & cabinets are perfect for storage or for displaying your china/glassware. The kitchen island is a baker's/hostess' dream, featuring both a cutting board and marble top The commercial grade appliances add to the lovely French-inspired décor. The eat-in kitchen, with shelving and built-in cabinet space, has sliders which lead out to a private, covered porch, perfect for cooking out and enjoying spectacular sunsets The sun-filled living room has a coal fireplace, abundant windows and a door leading out to a fantastic, circular, blue stone patio. The spacious master bedroom has a gas fireplace, sitting area and a large walk-in closet with attached en suite, which is limited only by your imagination in creating a luxurious spa-like retreat PLUS with a home warranty
This property is off market, which means it's not currently listed for sale or rent on Zillow. This may be different from what's available on other websites or public sources.

