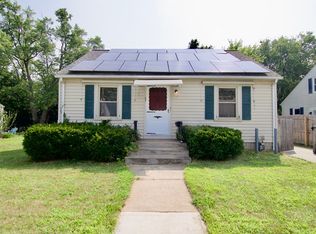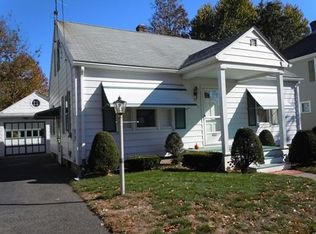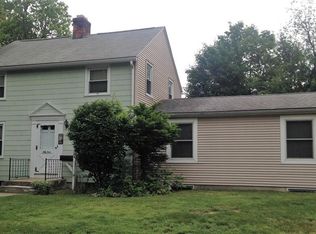Sold for $349,900
$349,900
63 Grandview St, Springfield, MA 01118
6beds
1,581sqft
Single Family Residence
Built in 1950
5,001 Square Feet Lot
$354,100 Zestimate®
$221/sqft
$2,529 Estimated rent
Home value
$354,100
$322,000 - $390,000
$2,529/mo
Zestimate® history
Loading...
Owner options
Explore your selling options
What's special
Beautifully renovated Cape located in the highly desirable East Forest Park neighborhood of Springfield! This spacious 6-bedroom home features a brand-new kitchen with granite countertops, stainless steel appliances, upgraded cabinets, and a dining area perfect for everyday meals or entertaining. The full bathroom has been tastefully remodeled with modern tile, fixtures, and finishes. Freshly painted interior, gleaming hardwood floors, and a finished basement offering two additional bedrooms and a large family room provide flexible living space. Additional highlights include gas heat, a fenced yard, enclosed porch, detached garage, and off-street parking. Convenient to parks, shopping, schools, and highways.
Zillow last checked: 8 hours ago
Listing updated: August 21, 2025 at 12:52pm
Listed by:
Nunley Group 413-364-2160,
Executive Real Estate, Inc. 413-596-2212,
Erica Nunley 413-364-2160
Bought with:
Sinely Vegerano
Executive Real Estate, Inc.
Source: MLS PIN,MLS#: 73380290
Facts & features
Interior
Bedrooms & bathrooms
- Bedrooms: 6
- Bathrooms: 1
- Full bathrooms: 1
Primary bedroom
- Features: Closet, Flooring - Hardwood
- Level: First
Bedroom 2
- Level: First
Bedroom 3
- Features: Flooring - Hardwood
- Level: Second
Bedroom 4
- Level: Second
Bedroom 5
- Level: Basement
Bathroom 1
- Features: Bathroom - Full, Bathroom - With Tub & Shower, Closet - Linen, Flooring - Stone/Ceramic Tile, Remodeled
- Level: First
Family room
- Level: Basement
Kitchen
- Features: Dining Area, Pantry, Countertops - Upgraded, Cabinets - Upgraded, Remodeled
- Level: First
Living room
- Features: Flooring - Hardwood, Remodeled
- Level: First
Heating
- Forced Air, Natural Gas
Cooling
- Central Air
Appliances
- Included: Gas Water Heater
- Laundry: In Basement
Features
- Bedroom
- Flooring: Wood, Vinyl
- Windows: Insulated Windows, Storm Window(s)
- Has basement: No
- Has fireplace: No
Interior area
- Total structure area: 1,581
- Total interior livable area: 1,581 sqft
- Finished area above ground: 1,165
- Finished area below ground: 416
Property
Parking
- Total spaces: 4
- Parking features: Detached, Paved Drive, Off Street, Paved
- Garage spaces: 1
- Uncovered spaces: 3
Features
- Patio & porch: Porch - Enclosed
- Exterior features: Porch - Enclosed, Rain Gutters, Fenced Yard
- Fencing: Fenced
Lot
- Size: 5,001 sqft
- Features: Level
Details
- Parcel number: 2586735
- Zoning: R1
Construction
Type & style
- Home type: SingleFamily
- Architectural style: Cape
- Property subtype: Single Family Residence
Materials
- Foundation: Block
Condition
- Year built: 1950
Utilities & green energy
- Electric: Circuit Breakers
- Sewer: Public Sewer
- Water: Public
Community & neighborhood
Community
- Community features: Public Transportation, Shopping, Tennis Court(s), Park, Medical Facility, Laundromat
Location
- Region: Springfield
Price history
| Date | Event | Price |
|---|---|---|
| 8/21/2025 | Sold | $349,900$221/sqft |
Source: MLS PIN #73380290 Report a problem | ||
| 5/27/2025 | Listed for sale | $349,900+40.5%$221/sqft |
Source: MLS PIN #73380290 Report a problem | ||
| 1/2/2025 | Sold | $249,000+77.9%$157/sqft |
Source: Public Record Report a problem | ||
| 9/1/2023 | Sold | $140,000-17.6%$89/sqft |
Source: Public Record Report a problem | ||
| 12/28/2007 | Sold | $169,900+117.8%$107/sqft |
Source: Public Record Report a problem | ||
Public tax history
| Year | Property taxes | Tax assessment |
|---|---|---|
| 2025 | $3,613 +14.7% | $230,400 +17.5% |
| 2024 | $3,149 +0.4% | $196,100 +6.6% |
| 2023 | $3,135 +5.4% | $183,900 +16.4% |
Find assessor info on the county website
Neighborhood: East Forest Park
Nearby schools
GreatSchools rating
- 5/10Dryden Memorial Elementary SchoolGrades: PK-5Distance: 0.3 mi
- 3/10STEM Middle AcademyGrades: 6-8Distance: 1.6 mi
- NALiberty Preparatory AcademyGrades: 9-12Distance: 1.2 mi

Get pre-qualified for a loan
At Zillow Home Loans, we can pre-qualify you in as little as 5 minutes with no impact to your credit score.An equal housing lender. NMLS #10287.


