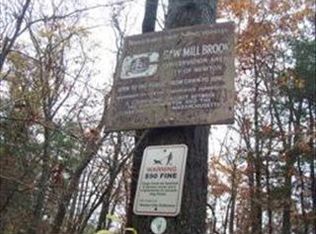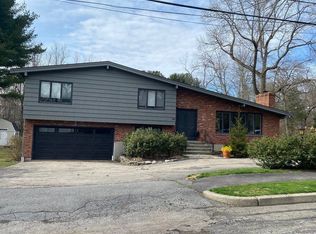Pristine light filled contemporary style home in highly desired south side location. Stunning renovation featuring clean lines and open floor plan.This home is nicely sited at the end of a cul de sac and overlooking a bubbling brook! Enjoy the views of woods and water from your cantilevered deck. The first floor features include a open design living room with fireplace, dining area and beautifully updated cooks kitchen. Sliding doors from this level open to a spacious deck, ideal for leisure afternoons or al fresco dining.There are three good sized bedrooms including a Master with private updated bath. Lower level family room plus a home office or play room with access to the garden.This home incorporates elegant and functional architecture in a truly special setting. Two car garage with direct entry, central air.
This property is off market, which means it's not currently listed for sale or rent on Zillow. This may be different from what's available on other websites or public sources.

