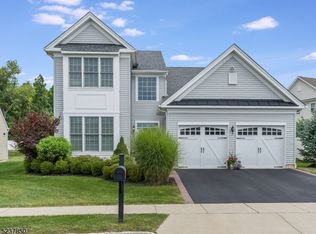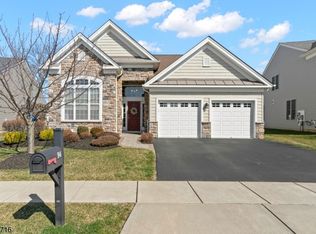Outstanding Bronson Traditional Model ready for immediate occupancy! Owner was transferred....never been lived in. Lot offers far more privacy than others in development. Adjacent to clubhouse and pool! Water views. Upgrades galore include expanded kitchen, 4th bedroom, expanded garage, walk in attic, adding up to over 2,800 sq ft. Top of the line granite counters, exquisite cabinets, and lots of trim detail. The Regency at Flanders offers luxury living for active adults age 55 and better. On-site amenities include a 4,300 square foot clubhouse with fitness center, pool, tennis courts, putting green, and pickle ball courts. Close to all major highways and shops!
This property is off market, which means it's not currently listed for sale or rent on Zillow. This may be different from what's available on other websites or public sources.

