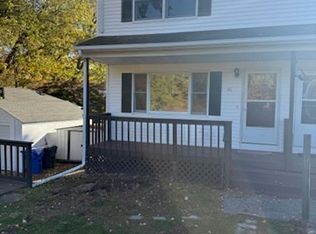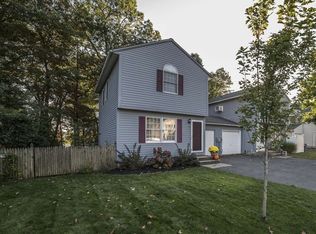Motivated Seller has just Reduced this home to get it SOLD. Willing to pay a qualified Buyers Closing Costs or adjust price for a quick sale for a cash buyer. Cosmetics needed but in good condition . No repairs will be made. Attached Single Family Home. Built in 1990, Condex with 2 or 3 Bedrooms (basement Room ) , 1 1/2 Baths, A Front Porch, Back Deck with a view of your waterfront dock on loon pond. Fully Applianced Kitchen with Granite Counters and Cherry Cabinets, Washer and Dryer Remain (see disclosures). The Walkout Basement has a room that doubles as a Family Room and/or a 3rd Bedroom. Great WATERFRONT, 5,702 Square foot lot is set on a cul de sac and extra storage with ample parking. Gas Heat, Many newer Insulated Windows plus a Newer Architectural Roof ( 3 years old - APO). THIS IS THE ONE! Call today. . No Condo Fees on this home.
This property is off market, which means it's not currently listed for sale or rent on Zillow. This may be different from what's available on other websites or public sources.

