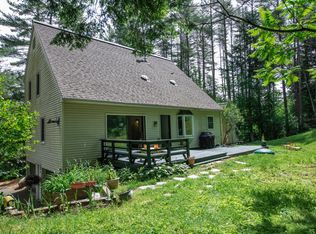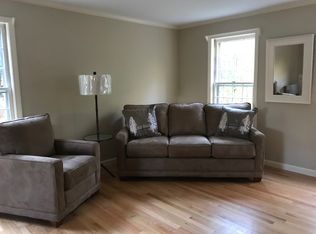Closed
Listed by:
Cheryl Herrmann,
RE/MAX Group One Realtors 802-649-1333
Bought with: Coldwell Banker LIFESTYLES - Hanover
$605,000
63 Glen Ridge Road, Norwich, VT 05055
4beds
2,246sqft
Single Family Residence
Built in 1979
1.23 Acres Lot
$669,400 Zestimate®
$269/sqft
$4,273 Estimated rent
Home value
$669,400
$636,000 - $710,000
$4,273/mo
Zestimate® history
Loading...
Owner options
Explore your selling options
What's special
Don't wait to see this beautifully appointed Colonial style home in a lovely and private neighborhood just a short walk from Dan & Whits. You'll love the warm and inviting living spaces featuring gleaming wood floors, a brick fireplace (insert not included) and french doors that open onto a spacious deck overlooking the sunny backyard. The cheerful kitchen opens into a generous dining room and includes stainless steel appliances and loads of cabinet space. You'll appreciate the one car garage, the new furnace (to be installed in July), the newer windows, Dresden Schools and loads of other extras and don't forget that Huntley Meadows is just around the corner for the whole family to enjoy their outdoor activities. Showings start on 6/16/2023, so get ready!
Zillow last checked: 8 hours ago
Listing updated: August 16, 2023 at 12:51pm
Listed by:
Cheryl Herrmann,
RE/MAX Group One Realtors 802-649-1333
Bought with:
Liam McCarthy
Coldwell Banker LIFESTYLES - Hanover
Source: PrimeMLS,MLS#: 4956859
Facts & features
Interior
Bedrooms & bathrooms
- Bedrooms: 4
- Bathrooms: 3
- Full bathrooms: 2
- 1/2 bathrooms: 1
Heating
- Oil, Wood, Hot Air
Cooling
- Other
Appliances
- Included: Electric Water Heater, Rented Water Heater
- Laundry: 1st Floor Laundry
Features
- Primary BR w/ BA
- Basement: Full,Partially Finished,Walk-Out Access
- Has fireplace: Yes
- Fireplace features: Wood Burning, Wood Stove Hook-up
Interior area
- Total structure area: 2,758
- Total interior livable area: 2,246 sqft
- Finished area above ground: 1,846
- Finished area below ground: 400
Property
Parking
- Total spaces: 1
- Parking features: Paved, Underground
- Garage spaces: 1
Features
- Levels: Two
- Stories: 2
- Patio & porch: Patio
- Exterior features: Deck
- Frontage length: Road frontage: 75
Lot
- Size: 1.23 Acres
- Features: Landscaped, Sloped, Wooded
Details
- Parcel number: 45014211986
- Zoning description: RR
Construction
Type & style
- Home type: SingleFamily
- Architectural style: Colonial
- Property subtype: Single Family Residence
Materials
- Wood Frame, Vinyl Exterior
- Foundation: Concrete
- Roof: Standing Seam
Condition
- New construction: No
- Year built: 1979
Utilities & green energy
- Electric: Circuit Breakers
- Sewer: Private Sewer
- Utilities for property: Phone
Community & neighborhood
Location
- Region: Norwich
Price history
| Date | Event | Price |
|---|---|---|
| 8/14/2023 | Sold | $605,000-2.4%$269/sqft |
Source: | ||
| 6/20/2023 | Contingent | $620,000$276/sqft |
Source: | ||
| 6/13/2023 | Listed for sale | $620,000+80.2%$276/sqft |
Source: | ||
| 7/27/2010 | Sold | $344,000-5.5%$153/sqft |
Source: Public Record Report a problem | ||
| 5/27/2010 | Pending sale | $364,000$162/sqft |
Source: Re/Max Group One REALTORS #2807055 Report a problem | ||
Public tax history
| Year | Property taxes | Tax assessment |
|---|---|---|
| 2024 | -- | $354,500 |
| 2023 | -- | $354,500 |
| 2022 | -- | $354,500 |
Find assessor info on the county website
Neighborhood: 05055
Nearby schools
GreatSchools rating
- 10/10Marion W. Cross SchoolGrades: PK-6Distance: 1 mi
- 8/10Frances C. Richmond SchoolGrades: 6-8Distance: 2.5 mi
- 9/10Hanover High SchoolGrades: 9-12Distance: 2.5 mi
Get pre-qualified for a loan
At Zillow Home Loans, we can pre-qualify you in as little as 5 minutes with no impact to your credit score.An equal housing lender. NMLS #10287.

