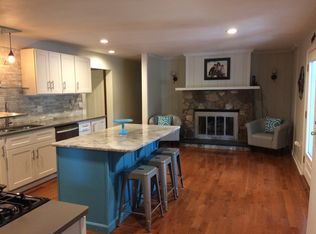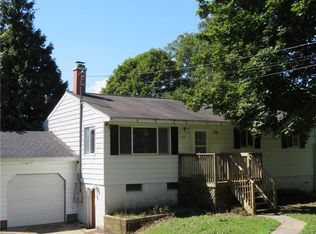THIS HOME HAS SO MUCH TO OFFER. BRAND NEW LOWER LEVEL W/2 BEDRMS & 1 BATH, FAMILYRM,PLAYRM,OFFICE! WALK OUT. ADDTL' STORAGE, WATER SOURCE READY FOR YOU IF YOU DECIDE TO ADD 2ND KITCHEN BACK OR WET BAR! UPSTRS FEATURES 2 HUGE BEDRMS BOTH W/ BATHS & WALK-IN CLOSETS! BRAND NEW FLOORING THRU-OUT, BRAND NEW DECK & STAIRS OUT THE SLIDERS FROM THE DINING AREA. KITCHEN W/ BREAKFAST BAR AREA, LARGE L-SHAPED KIT, W- SEPARATE LAUNDRY ROOM & MORE STORAGE SPACE!! STAIR ACCESS TO ATTIC OFF THE KITCHEN THAT LEADS OUT TO A 4 CAR TANDUM GARAGE, HOME & GARAGE FRESHLY UPDATED & PAINTED THRU-OUT! CALL TODAY!
This property is off market, which means it's not currently listed for sale or rent on Zillow. This may be different from what's available on other websites or public sources.

