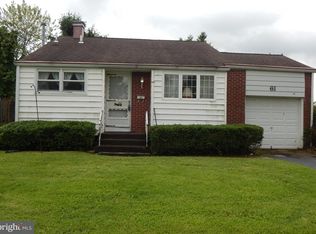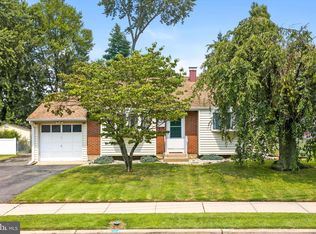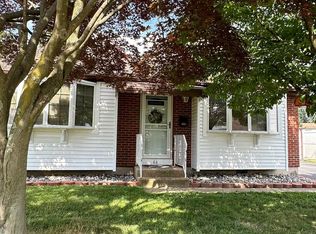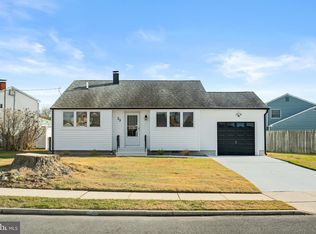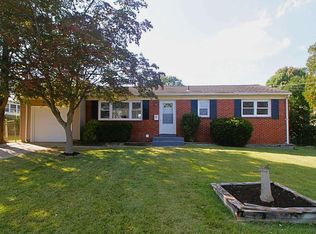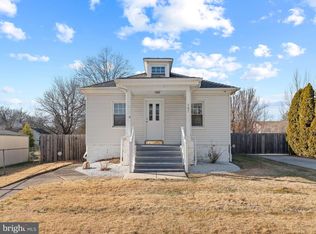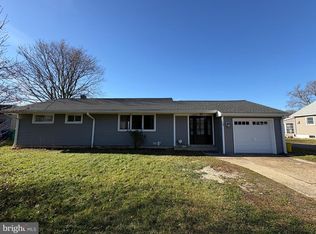PROFESSIONAL PHOTOS COMING!!! FULLY RENOVATED Split level-style HOME in Desirable Hamilton Township!!! Step into this STUNNING, completely renovated 3 bedroom, 1,5 bathroom home and prepare to be amazed! From the moment you walk in, you’ll be greeted by an ABUNDANCE OF NATURAL LIGHT and a sleek, MODERN design. The new Kitchen with brand-new STAINLESS STEEL appliances, and elegant finishes—perfect for cooking and entertaining! Every detail has been updated. GREAT Location ,CLOSE TO MAJOR ROADS, shopping, schools, and parks. This home is truly MOVE-IN READY—don’t miss out on this incredible opportunity! Schedule your private tour today!
Pending
$449,000
63 Gerard Rd, Hamilton, NJ 08620
3beds
1,064sqft
Est.:
Single Family Residence
Built in 1961
0.29 Acres Lot
$447,400 Zestimate®
$422/sqft
$-- HOA
What's special
New kitchenElegant finishesSleek modern designAbundance of natural lightBrand-new stainless steel appliances
- 50 days |
- 675 |
- 61 |
Zillow last checked: 8 hours ago
Listing updated: January 06, 2026 at 11:44am
Listed by:
Olga Shugalo 215-384-6249,
Century 21 Veterans-Pennington
Source: Bright MLS,MLS#: NJME2070212
Facts & features
Interior
Bedrooms & bathrooms
- Bedrooms: 3
- Bathrooms: 2
- Full bathrooms: 1
- 1/2 bathrooms: 1
Basement
- Area: 0
Heating
- Forced Air, Natural Gas
Cooling
- Central Air, Natural Gas
Appliances
- Included: Microwave, Dishwasher, Refrigerator, Cooktop, Stainless Steel Appliance(s), Gas Water Heater
- Laundry: Lower Level
Features
- Has basement: No
- Has fireplace: No
Interior area
- Total structure area: 1,064
- Total interior livable area: 1,064 sqft
- Finished area above ground: 1,064
- Finished area below ground: 0
Property
Parking
- Total spaces: 1
- Parking features: Garage Faces Front, Attached, Driveway, Off Site, On Street
- Attached garage spaces: 1
- Has uncovered spaces: Yes
Accessibility
- Accessibility features: Other
Features
- Levels: Multi/Split,One and One Half
- Stories: 1.5
- Exterior features: Lighting, Rain Gutters
- Pool features: None
- Fencing: Full
Lot
- Size: 0.29 Acres
Details
- Additional structures: Above Grade, Below Grade
- Parcel number: 030263600026
- Zoning: RESIDENTIAL
- Special conditions: Standard
Construction
Type & style
- Home type: SingleFamily
- Property subtype: Single Family Residence
Materials
- Frame
- Foundation: Crawl Space
Condition
- New construction: No
- Year built: 1961
Utilities & green energy
- Sewer: Public Sewer
- Water: Public
Community & HOA
Community
- Subdivision: None Available
HOA
- Has HOA: No
Location
- Region: Hamilton
- Municipality: HAMILTON TWP
Financial & listing details
- Price per square foot: $422/sqft
- Tax assessed value: $189,200
- Annual tax amount: $6,667
- Date on market: 12/4/2025
- Listing agreement: Exclusive Agency
- Listing terms: Cash,Conventional,FHA,VA Loan
- Inclusions: All Kitchen Appliances
- Exclusions: Washer And Dryer
- Ownership: Fee Simple
Estimated market value
$447,400
$425,000 - $470,000
$2,382/mo
Price history
Price history
| Date | Event | Price |
|---|---|---|
| 1/7/2026 | Pending sale | $449,000$422/sqft |
Source: | ||
| 12/4/2025 | Listed for sale | $449,000+54.8%$422/sqft |
Source: | ||
| 4/29/2025 | Sold | $290,000-17.1%$273/sqft |
Source: | ||
| 4/14/2025 | Contingent | $349,900$329/sqft |
Source: | ||
| 4/1/2025 | Listed for sale | $349,900$329/sqft |
Source: | ||
Public tax history
Public tax history
| Year | Property taxes | Tax assessment |
|---|---|---|
| 2025 | $6,667 | $189,200 |
| 2024 | $6,667 +8% | $189,200 |
| 2023 | $6,174 | $189,200 |
Find assessor info on the county website
BuyAbility℠ payment
Est. payment
$3,044/mo
Principal & interest
$2124
Property taxes
$763
Home insurance
$157
Climate risks
Neighborhood: Yardville-Groveville
Nearby schools
GreatSchools rating
- 5/10Sunnybrae Elementary SchoolGrades: K-5Distance: 0.3 mi
- 4/10Albert E Grice Middle SchoolGrades: 6-8Distance: 1.1 mi
- 2/10Hamilton West-Watson High SchoolGrades: 9-12Distance: 2.5 mi
Schools provided by the listing agent
- Elementary: Sunnybrae E.s.
- Middle: Grice
- High: Hamilton High School West
- District: Hamilton Township
Source: Bright MLS. This data may not be complete. We recommend contacting the local school district to confirm school assignments for this home.
