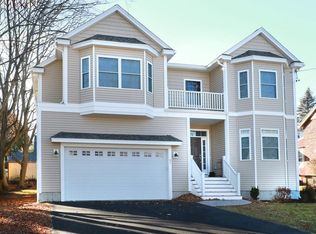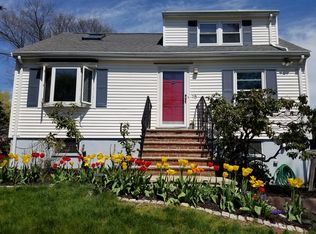Brand New Home in sought after Dallin neighborhood has just been completed and is ready for its New Owner to make it their Home! With room for everyone this home offers a great layout on the 1st floor with an open plan in the family room and kitchen areas, plus an oversized dining room and separate living room that can be closed off with glass French doors. Second floor provides the Master Suite you have been looking for plus 3 more bedrooms and 2 more baths. Large Bonus room on 3rd floor plus a second family room in the LL provide you with all the living space you need. Built with quality in mind this home features hardwood floors on the two main levels, well appointed rooms, maintenance free exterior, high efficiency heating and cooling, 2 car garage parking, a large deck for summertime enjoyment and much, much more. Located just around the corner from Dallin School, minutes to public transportation, highway access and shopping in the Heights. This home is unlike others - a MUST SEE!
This property is off market, which means it's not currently listed for sale or rent on Zillow. This may be different from what's available on other websites or public sources.

