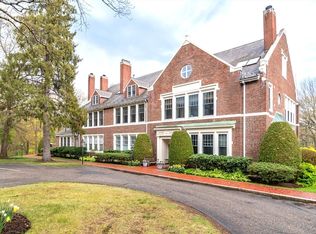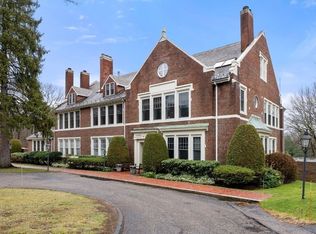Sold for $1,599,000 on 04/01/25
$1,599,000
63 Garden Rd APT G7, Wellesley, MA 02481
3beds
2,342sqft
Condominium
Built in 1923
-- sqft lot
$1,581,500 Zestimate®
$683/sqft
$4,939 Estimated rent
Home value
$1,581,500
$1.47M - $1.71M
$4,939/mo
Zestimate® history
Loading...
Owner options
Explore your selling options
What's special
Semi-private elevator opens onto spacious area with stately fireplace, elegant DR, high ceilings. Tall windows look out on bucolic landscaping in prime Wellesley Farms neighborhood. THREE bedrooms, 2,342 sq ft, one floor living features large MBR w/built-ins, sitting area; private dressing room, generous closets, renovated full-bath, glass enclosed shower. Fully updated guest bath. Two additional bedrooms: one w/working office niche, 2nd w/access to laundry full-size w/d, new heat exchanger & electric panel box. Top designer kitchen, granite counters, stainless appliances, ample storage. Inviting family room, with classic built-ins abuts kitchen. Exceptional sunlight. Perfectly situated to capture brilliant sunrises in rear, sunsets in front. Two deeded parking spaces, front circular driveway & indoor garage. Near commuter rail, shops, walking trails. Rare opportunity in private iconic bldg. Turn key lifestyle!
Zillow last checked: 8 hours ago
Listing updated: April 02, 2025 at 11:40am
Listed by:
Melissa Dailey 617-699-3922,
Coldwell Banker Realty - Wellesley 781-237-9090
Bought with:
The Kennedy Lynch Gold Team
Hammond Residential Real Estate
Source: MLS PIN,MLS#: 73324629
Facts & features
Interior
Bedrooms & bathrooms
- Bedrooms: 3
- Bathrooms: 2
- Full bathrooms: 2
Primary bedroom
- Features: Bathroom - Full, Bathroom - Double Vanity/Sink, Closet/Cabinets - Custom Built, Dressing Room
- Level: First
- Area: 306
- Dimensions: 17 x 18
Bedroom 2
- Features: Closet
- Level: First
- Area: 168
- Dimensions: 14 x 12
Bedroom 3
- Features: Closet, Window(s) - Picture
- Level: First
- Area: 192
- Dimensions: 16 x 12
Primary bathroom
- Features: Yes
Bathroom 1
- Features: Bathroom - Full, Bathroom - Double Vanity/Sink, Bathroom - Tiled With Shower Stall
- Level: First
Bathroom 2
- Features: Bathroom - Full, Bathroom - Tiled With Tub & Shower
- Level: First
Dining room
- Features: Open Floorplan
- Level: First
- Area: 180
- Dimensions: 15 x 12
Family room
- Features: Closet/Cabinets - Custom Built
- Level: First
- Area: 192
- Dimensions: 12 x 16
Kitchen
- Features: Countertops - Upgraded, Cabinets - Upgraded
- Level: First
- Area: 160
- Dimensions: 10 x 16
Living room
- Features: Window(s) - Picture, Open Floorplan
- Level: First
- Area: 357
- Dimensions: 21 x 17
Heating
- Forced Air, Electric Baseboard, Heat Pump, Electric
Cooling
- Central Air
Appliances
- Laundry: First Floor, In Unit
Features
- Elevator
- Flooring: Tile, Hardwood
- Basement: None
- Number of fireplaces: 1
- Fireplace features: Living Room
- Common walls with other units/homes: Corner
Interior area
- Total structure area: 2,342
- Total interior livable area: 2,342 sqft
- Finished area above ground: 2,342
Property
Parking
- Total spaces: 2
- Parking features: Attached, Under, Garage Door Opener, Deeded, Paved
- Attached garage spaces: 1
- Uncovered spaces: 1
Accessibility
- Accessibility features: Accessible Entrance
Features
- Entry location: Unit Placement(Upper)
- Exterior features: Professional Landscaping
Details
- Parcel number: M:073 R:024 S:G7,3272797
- Zoning: SR20
Construction
Type & style
- Home type: Condo
- Architectural style: Other (See Remarks)
- Property subtype: Condominium
Materials
- Brick
- Roof: Slate
Condition
- Year built: 1923
- Major remodel year: 1985
Utilities & green energy
- Sewer: Public Sewer
- Water: Public
Community & neighborhood
Security
- Security features: Intercom, Security System
Community
- Community features: Public Transportation, Shopping, Park, Walk/Jog Trails, Medical Facility, Conservation Area
Location
- Region: Wellesley
HOA & financial
HOA
- HOA fee: $1,723 monthly
- Amenities included: Hot Water, Elevator(s)
- Services included: Water, Sewer, Insurance, Security, Maintenance Structure, Maintenance Grounds, Snow Removal, Trash
Price history
| Date | Event | Price |
|---|---|---|
| 4/1/2025 | Sold | $1,599,000-3%$683/sqft |
Source: MLS PIN #73324629 Report a problem | ||
| 1/9/2025 | Listed for sale | $1,649,000$704/sqft |
Source: MLS PIN #73324629 Report a problem | ||
| 12/17/2024 | Listing removed | $1,649,000$704/sqft |
Source: MLS PIN #73285357 Report a problem | ||
| 9/5/2024 | Listed for sale | $1,649,000-2.7%$704/sqft |
Source: MLS PIN #73285357 Report a problem | ||
| 7/11/2024 | Listing removed | $1,695,000$724/sqft |
Source: | ||
Public tax history
| Year | Property taxes | Tax assessment |
|---|---|---|
| 2025 | $17,157 -4.6% | $1,669,000 -3.4% |
| 2024 | $17,978 +38.3% | $1,727,000 +52.2% |
| 2023 | $12,996 -3.7% | $1,135,000 -1.7% |
Find assessor info on the county website
Neighborhood: 02481
Nearby schools
GreatSchools rating
- 9/10Sprague Elementary SchoolGrades: K-5Distance: 1.4 mi
- 8/10Wellesley Middle SchoolGrades: 6-8Distance: 1.1 mi
- 10/10Wellesley High SchoolGrades: 9-12Distance: 1 mi
Schools provided by the listing agent
- Elementary: Wellesley
- Middle: Wms
- High: Whs
Source: MLS PIN. This data may not be complete. We recommend contacting the local school district to confirm school assignments for this home.
Get a cash offer in 3 minutes
Find out how much your home could sell for in as little as 3 minutes with a no-obligation cash offer.
Estimated market value
$1,581,500
Get a cash offer in 3 minutes
Find out how much your home could sell for in as little as 3 minutes with a no-obligation cash offer.
Estimated market value
$1,581,500

