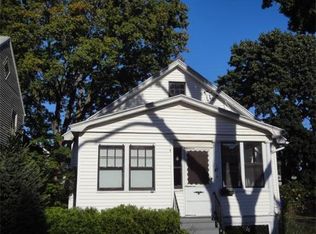Large home with lots of natural light. Hardwood floors & new appliances await you. Home is in a quiet neighborhood that has easy access to 91 & 291 & Mass Pike. Enjoy the fenced in yard and the deck off the dining room.
This property is off market, which means it's not currently listed for sale or rent on Zillow. This may be different from what's available on other websites or public sources.
