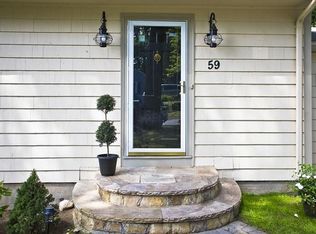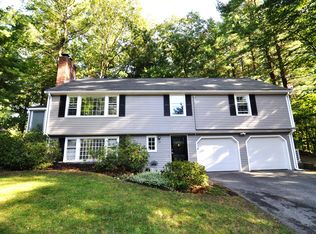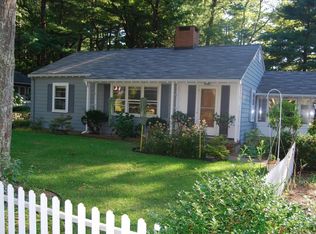Come see this inviting, multi-level in a beautiful neighborhood with eat-in kitchen featuring granite counters, stainless steel appliances and recessed lighting. Nice open floor plan features fireplaced living room along with dining room, deck and patio overlooking your private, landscaped backyard. Lower level family room with beautiful built-ins and mudroom closet with plenty of cabinets. Large partially finished basement with fireplace provides a place for the kids along with laundry and workshop space.
This property is off market, which means it's not currently listed for sale or rent on Zillow. This may be different from what's available on other websites or public sources.


