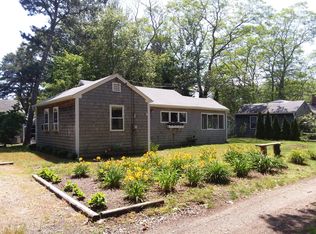Sold for $1,440,000 on 08/04/25
$1,440,000
63 Frank Tobey Road, Dennis, MA 02638
3beds
1,849sqft
Single Family Residence
Built in 1983
0.39 Acres Lot
$1,459,900 Zestimate®
$779/sqft
$3,134 Estimated rent
Home value
$1,459,900
$1.31M - $1.62M
$3,134/mo
Zestimate® history
Loading...
Owner options
Explore your selling options
What's special
Tucked away on a peaceful lane just a short distance from the private association beach at Nobscussett and about a mile to Cape Cod favorites Bayview, Mayflower and Corporation Beaches. This well-maintained 3-bedroom, 2-bath ranch offers easy one-level living in a highly sought-after location.Spanning 1,849 sq ft, the home features hardwood floors throughout the main living areas, a spacious living room with a central fireplace, and a kitchen that opens to a casual dining area and large family room. Step outside to the large back deck ideal for outdoor dining and relaxing overlooking a private yard with mature landscaping and a lush lawn.Additional highlights include an outdoor shower, full basement with high ceilings, and attached garage. The setting offers a quiet, coastal feel while still being close to the Cape Cinema, Playhouse, Museum of Fine Art, great restaurants, and town amenities.Enjoy low Dennis taxes and the coveted resident beach sticker. Whether you're seeking a year-round residence, summer retreat, or investment property, this home is ready for your personal style upgrades.Don't miss this opportunity to own a slice of Cape Cod in a prime location.
Zillow last checked: 8 hours ago
Listing updated: August 04, 2025 at 12:18pm
Listed by:
Emily Shimansky 508-221-0196,
Keller Williams Realty
Bought with:
Buyer Unrepresented
cci.UnrepBuyer
Source: CCIMLS,MLS#: 22502320
Facts & features
Interior
Bedrooms & bathrooms
- Bedrooms: 3
- Bathrooms: 2
- Full bathrooms: 2
Primary bedroom
- Description: Flooring: Carpet
- Features: Closet
- Level: First
Bedroom 2
- Description: Flooring: Carpet
- Features: Bedroom 2, Shared Full Bath, Closet
- Level: First
Bedroom 3
- Description: Flooring: Carpet
- Features: Bedroom 3, Closet
- Level: First
Primary bathroom
- Features: Private Full Bath
Dining room
- Description: Flooring: Wood
- Features: Dining Room
- Level: First
Kitchen
- Description: Flooring: Tile,Stove(s): Electric
- Features: Kitchen, Breakfast Bar, Pantry
- Level: First
Living room
- Description: Flooring: Wood
- Features: Living Room
- Level: First
Heating
- Hot Water
Cooling
- Central Air
Appliances
- Included: Dishwasher, Washer, Refrigerator, Electric Range, Electric Dryer
- Laundry: Laundry Areas, First Floor
Features
- Pantry, Mud Room, Linen Closet
- Flooring: Hardwood, Carpet, Tile
- Basement: Bulkhead Access,Interior Entry,Full
- Number of fireplaces: 1
Interior area
- Total structure area: 1,849
- Total interior livable area: 1,849 sqft
Property
Parking
- Total spaces: 4
- Parking features: Garage - Attached
- Attached garage spaces: 1
Features
- Stories: 1
- Patio & porch: Deck
- Exterior features: Outdoor Shower
- Fencing: Partial
Lot
- Size: 0.39 Acres
- Features: Near Golf Course
Details
- Parcel number: 368290
- Zoning: R
- Special conditions: None
Construction
Type & style
- Home type: SingleFamily
- Architectural style: Ranch
- Property subtype: Single Family Residence
Materials
- Clapboard, Shingle Siding
- Foundation: Poured
- Roof: Asphalt
Condition
- Actual
- New construction: No
- Year built: 1983
Utilities & green energy
- Sewer: Septic Tank
Community & neighborhood
Location
- Region: Dennis
HOA & financial
HOA
- Has HOA: Yes
- HOA fee: $550 annually
Other
Other facts
- Listing terms: Cash
- Road surface type: Unimproved
Price history
| Date | Event | Price |
|---|---|---|
| 8/4/2025 | Sold | $1,440,000-3.7%$779/sqft |
Source: | ||
| 5/27/2025 | Contingent | $1,495,000$809/sqft |
Source: MLS PIN #73376715 Report a problem | ||
| 5/23/2025 | Pending sale | $1,495,000$809/sqft |
Source: | ||
| 5/16/2025 | Listed for sale | $1,495,000$809/sqft |
Source: | ||
Public tax history
| Year | Property taxes | Tax assessment |
|---|---|---|
| 2025 | $5,832 +2.4% | $1,346,800 +3.8% |
| 2024 | $5,694 -2.8% | $1,297,100 +3.4% |
| 2023 | $5,857 +25.7% | $1,254,200 +50.7% |
Find assessor info on the county website
Neighborhood: North Dennis
Nearby schools
GreatSchools rating
- 3/10Dennis-Yarmouth Intermediate SchoolGrades: 4-6Distance: 4.3 mi
- 4/10Dennis-Yarmouth Middle SchoolGrades: 6-7Distance: 4.3 mi
- 3/10Dennis-Yarmouth Regional High SchoolGrades: 8-12Distance: 4.6 mi
Schools provided by the listing agent
- District: Dennis-Yarmouth
Source: CCIMLS. This data may not be complete. We recommend contacting the local school district to confirm school assignments for this home.

Get pre-qualified for a loan
At Zillow Home Loans, we can pre-qualify you in as little as 5 minutes with no impact to your credit score.An equal housing lender. NMLS #10287.
Sell for more on Zillow
Get a free Zillow Showcase℠ listing and you could sell for .
$1,459,900
2% more+ $29,198
With Zillow Showcase(estimated)
$1,489,098