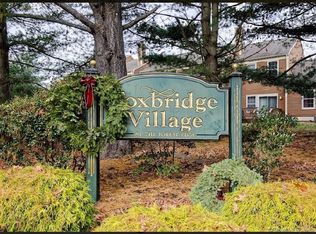Sunny/bright, warm, and welcoming updated 2 bedroom townhouse in extremely sought after Foxbridge Village. In immaculate condition, this rare end unit townhouse, boasts an updated kitchen with granite countertops/breakfast bar/maple cabinets and bamboo flooring throughout the main floor. The dining room and living room open concept floorplan which includes a guest bath/coat closet/pantry and a living room with fireplace including sliders to a private deck for entertaining/relaxation purposes, whether alone or with friends and family, completes the main level living. The second floor does not disappoint, as it too boasts two spacious bedrooms with walk-in closets and a full bath. On the lower level, the one car attached garage allows access to a mud room, as well as a large storage area, laundry room and the mechanics of the home. The clubhouse/complex pool/playground/tennis courts are just a short walk away. Truly a place one can be proud to call their own for years to come. Excellent proximity to town parks/amenities/schools/shopping/dining/etc....and minutes to beaches, golf, medical facilities and major highways.
This property is off market, which means it's not currently listed for sale or rent on Zillow. This may be different from what's available on other websites or public sources.

