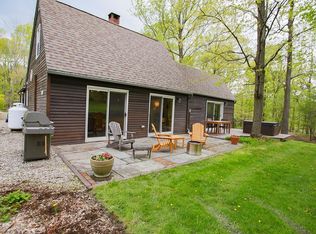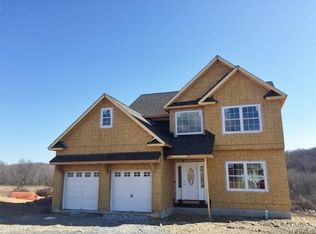Sold for $1,465,000 on 07/15/25
$1,465,000
63 Foster Road, Middletown, NY 10941
5beds
3,805sqft
Single Family Residence, Residential
Built in 1988
20.3 Acres Lot
$1,511,000 Zestimate®
$385/sqft
$4,616 Estimated rent
Home value
$1,511,000
$1.33M - $1.72M
$4,616/mo
Zestimate® history
Loading...
Owner options
Explore your selling options
What's special
CHIC EQUESTRIAN HOMESTEAD with SEPARATE APARTMENT in the HEART of the HUDSON VALLEY! Welcome to your Hudson Valley dream home on over 20 secluded acres & turn-key ready for your horses! A huge plus is that it's directly across from Highland Lakes State Park, with its 3,000 acres of preserved land & bridle paths. Simply saddle up & cross the road for a trail ride! Inside the lodge-inspired house, you'll find vaulted & beamed ceilings throughout, a layout conducive to private time or social gatherings, & high-end finishes such as accent walls of cultured stone & William Morris & Cole & Son wallpaper. The spacious kitchen shares a double-sided gas fireplace with the light-infused great room, while the dining room is seamlessly connected to both. A walk-in pantry helps keep the kitchen efficient & neat. There's a wood burning stove in the cozy front living room that's perfect for winter evenings or any other time when quiet retreat is sought. A picture window overlooks the impressive front paddock, so your horses become the focal point of this special room. The home includes four bedrooms — two on the first floor — with the primary suite featuring a spa-style ensuite bath with a soaking tub & walk-in shower, & even a connected private balcony! The smaller first floor bedroom can also be used as a convenient home office or den. Upstairs, there's an oversized bedroom with its own cultured stone fireplace, soaring beamed ceilings, & a connected sitting area that overlooks the horse barn. It shares a full bath with the fourth bedroom, also with a vaulted ceiling & beautiful views. An attached 1,000 square foot apartment — with its own private entrance — offers additional living space, perfect for guests, or even a caretaker. It features an open-concept kitchen & living area with dining space, one bedroom, a full bath, a study/guest room & a spacious mudroom entryway. For summertime fun, there's an above-ground pool that's been well maintained & enjoyed! It connects to a back porch with a built-in veranda that is the perfect place for outdoor dining. Many established flowering trees & shrubs add seasonal bursts of color to the landscape. Equestrian features are well maintained, including the recent replacement, repair & staining of the four-board paddock fencing throughout. The nearly 3,000-square-foot barn features five matted box stalls, a heated kitchenette with bathroom, poured concrete aisleways, a spacious tack room, a separate feed room, & a wash stall with hot & cold water. The expansive hayloft is easily accessible by a staircase, & includes a functioning hay elevator, which makes the delivery & stacking of hay much easier. Also in the barn is a well-designed workshop to house farm equipment and/or vehicles. The three additional outbuildings can be utilized for storage of stall bedding, firewood, seasonal items, etc. One run-in shed can easily be converted to a shedrow barn if there's ever a need for more stalls. Connected to the barn is a 75'x150' outdoor arena complete with lights for evening riding. There is one large primary paddock with water & electric, completed by a triple sized run-in shed. Next to the barn is an interconnected paddock system that can be left open or divided into smaller sections (by way of strategically-placed gates) depending on your needs. It can be utilized for quarantining a new horse, for example, or supporting a herd of minis (or other livestock). These paddocks also have water, electric, & run-in sheds. A long, wide driveway makes it easy to maneuver a horse trailer, so you can invite friends to join you for a ride or even host an equestrian clinic. With the perfect balance of privacy & convenience, the property is minutes away from shops, eateries, & medical facilities. Your future dream home is less than 70 miles to Manhattan by car, train or bus, so it can work as a full-time residence or weekend escape.
Zillow last checked: 8 hours ago
Listing updated: July 15, 2025 at 01:52pm
Listed by:
John Summerford 917-603-5705,
Coldwell Banker Village Green 845-255-0615
Bought with:
David Hopstein, 10301223284
eRealty Advisors, Inc
Source: OneKey® MLS,MLS#: 849724
Facts & features
Interior
Bedrooms & bathrooms
- Bedrooms: 5
- Bathrooms: 3
- Full bathrooms: 3
Primary bedroom
- Level: First
Bedroom 2
- Description: Currently used as Study/Office
- Level: First
Bedroom 3
- Level: Second
Bedroom 4
- Level: Second
Bedroom 5
- Level: Basement
Bathroom 1
- Level: First
Bathroom 2
- Level: Second
Bathroom 3
- Level: Basement
Other
- Level: Basement
Dining room
- Level: First
Family room
- Level: First
Kitchen
- Level: First
Kitchen
- Level: Basement
Laundry
- Level: Basement
Living room
- Level: First
Living room
- Level: Basement
Office
- Description: study or possible spare bedroom
- Level: Basement
Heating
- Baseboard, Hot Water, Oil
Cooling
- None
Appliances
- Included: Dishwasher, Dryer, Range, Refrigerator, Washer
Features
- First Floor Bedroom, First Floor Full Bath, Cathedral Ceiling(s), Formal Dining, Kitchen Island, Primary Bathroom, Master Downstairs, Pantry
- Basement: Full,Walk-Out Access
- Attic: None
- Number of fireplaces: 3
- Fireplace features: Bedroom, Electric, Family Room, Gas, Living Room
Interior area
- Total structure area: 3,805
- Total interior livable area: 3,805 sqft
Property
Parking
- Total spaces: 2
- Parking features: Detached, Driveway
- Garage spaces: 2
- Has uncovered spaces: Yes
Features
- Levels: Three Or More
- Patio & porch: Covered, Deck, Patio, Porch
- Has private pool: Yes
- Pool features: Above Ground
- Fencing: Fenced
Lot
- Size: 20.30 Acres
- Features: Landscaped, Near Public Transit, Near Shops, Private
Details
- Additional structures: Arena, Barn(s), Stable(s), Workshop
- Parcel number: 3352000440000001002.2220000
- Special conditions: None
- Horses can be raised: Yes
Construction
Type & style
- Home type: SingleFamily
- Architectural style: Log
- Property subtype: Single Family Residence, Residential
Materials
- Log
Condition
- Year built: 1988
Utilities & green energy
- Sewer: Septic Tank
- Utilities for property: Electricity Connected
Community & neighborhood
Location
- Region: Middletown
Other
Other facts
- Listing agreement: Exclusive Right To Sell
Price history
| Date | Event | Price |
|---|---|---|
| 7/15/2025 | Sold | $1,465,000$385/sqft |
Source: | ||
| 5/16/2025 | Pending sale | $1,465,000$385/sqft |
Source: | ||
| 5/12/2025 | Contingent | $1,465,000$385/sqft |
Source: | ||
| 5/1/2025 | Listed for sale | $1,465,000+17.7%$385/sqft |
Source: | ||
| 10/26/2023 | Sold | $1,245,000-2.4%$327/sqft |
Source: | ||
Public tax history
| Year | Property taxes | Tax assessment |
|---|---|---|
| 2024 | -- | $133,000 +11.6% |
| 2023 | -- | $119,200 |
| 2022 | -- | $119,200 |
Find assessor info on the county website
Neighborhood: Scotchtown
Nearby schools
GreatSchools rating
- 5/10Pakanasink Elementary SchoolGrades: PK-5Distance: 2.9 mi
- 3/10Circleville Middle SchoolGrades: 6-8Distance: 2.8 mi
- 6/10Pine Bush Senior High SchoolGrades: 9-12Distance: 8.5 mi
Schools provided by the listing agent
- Elementary: Circleville Elementary School
- Middle: Circleville Middle School
- High: Pine Bush Senior High School
Source: OneKey® MLS. This data may not be complete. We recommend contacting the local school district to confirm school assignments for this home.
Get a cash offer in 3 minutes
Find out how much your home could sell for in as little as 3 minutes with a no-obligation cash offer.
Estimated market value
$1,511,000
Get a cash offer in 3 minutes
Find out how much your home could sell for in as little as 3 minutes with a no-obligation cash offer.
Estimated market value
$1,511,000

