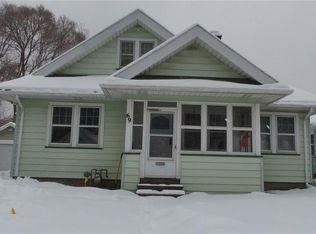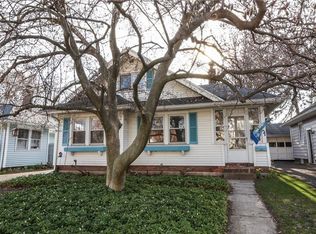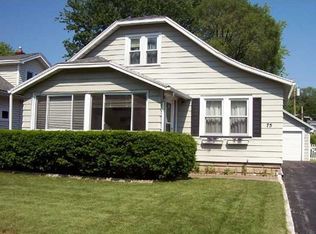Closed
$193,000
63 Forgham Rd, Rochester, NY 14616
3beds
1,391sqft
Single Family Residence
Built in 1928
6,185.52 Square Feet Lot
$217,900 Zestimate®
$139/sqft
$2,089 Estimated rent
Home value
$217,900
$207,000 - $229,000
$2,089/mo
Zestimate® history
Loading...
Owner options
Explore your selling options
What's special
Welcome home to this beautiful 3 bedroom house! Kitchen remodeled 2023. Which includes all new appliances which will stay with the home. Also features an updated bath. Lifeproof vinyl flooring installed in much of first floor. Sliding glass door in bonus room (which could be used as a reading room, office or additional family room) out to huge rear deck overlooking the fully fenced back yard. Mechanical updates include central air 2020, H2O tank 2019, upstairs vinyl windows, side door replaced, high efficiency furnace & basement waterproofing system. Also, secondary cozy bonus space off living room that would be perfect for office or reading nook. Fireplace has never been used by current owner, but they did have it cleaned in 2022. Delayed negotiations until Monday 5/1/23. Open house Sunday 4/30/23 from 11 am-12:30 pm.
Zillow last checked: 8 hours ago
Listing updated: July 14, 2023 at 11:31am
Listed by:
Kimberly A. Jenkins-Belvedere 585-362-8900,
Keller Williams Realty Greater Rochester
Bought with:
Anthony C. Butera, 10491209556
Keller Williams Realty Greater Rochester
Source: NYSAMLSs,MLS#: R1466955 Originating MLS: Rochester
Originating MLS: Rochester
Facts & features
Interior
Bedrooms & bathrooms
- Bedrooms: 3
- Bathrooms: 1
- Full bathrooms: 1
- Main level bathrooms: 1
- Main level bedrooms: 1
Heating
- Electric, Gas, Forced Air
Cooling
- Central Air
Appliances
- Included: Dishwasher, Electric Oven, Electric Range, Gas Water Heater, Microwave, Refrigerator
Features
- Breakfast Bar, Ceiling Fan(s), Separate/Formal Dining Room, Separate/Formal Living Room, Home Office, Sliding Glass Door(s), Natural Woodwork, Bedroom on Main Level, Programmable Thermostat
- Flooring: Carpet, Ceramic Tile, Hardwood, Tile, Varies
- Doors: Sliding Doors
- Windows: Thermal Windows
- Basement: Full,Partially Finished
- Number of fireplaces: 1
Interior area
- Total structure area: 1,391
- Total interior livable area: 1,391 sqft
Property
Parking
- Total spaces: 1
- Parking features: Detached, Garage
- Garage spaces: 1
Accessibility
- Accessibility features: Accessible Bedroom
Features
- Patio & porch: Deck
- Exterior features: Blacktop Driveway, Concrete Driveway, Deck, Fully Fenced, Private Yard, See Remarks
- Fencing: Full
Lot
- Size: 6,185 sqft
- Dimensions: 45 x 137
- Features: Residential Lot
Details
- Parcel number: 2628000605900004026000
- Special conditions: Standard
Construction
Type & style
- Home type: SingleFamily
- Architectural style: Bungalow,Cape Cod
- Property subtype: Single Family Residence
Materials
- Vinyl Siding, Copper Plumbing
- Foundation: Block
- Roof: Asphalt
Condition
- Resale
- Year built: 1928
Utilities & green energy
- Electric: Circuit Breakers
- Sewer: Connected
- Water: Connected, Public
- Utilities for property: Sewer Connected, Water Connected
Community & neighborhood
Location
- Region: Rochester
- Subdivision: Stalham S Baker & 02
Other
Other facts
- Listing terms: Cash,Conventional,FHA,VA Loan
Price history
| Date | Event | Price |
|---|---|---|
| 6/20/2023 | Sold | $193,000+54.5%$139/sqft |
Source: | ||
| 5/2/2023 | Pending sale | $124,900$90/sqft |
Source: | ||
| 4/25/2023 | Listed for sale | $124,900+46.9%$90/sqft |
Source: | ||
| 9/2/2010 | Sold | $85,000-1%$61/sqft |
Source: Public Record Report a problem | ||
| 6/22/2010 | Price change | $85,900-2.3%$62/sqft |
Source: CENTURY 21 Capital Realty #R117387 Report a problem | ||
Public tax history
| Year | Property taxes | Tax assessment |
|---|---|---|
| 2024 | -- | $106,200 |
| 2023 | -- | $106,200 +19.3% |
| 2022 | -- | $89,000 |
Find assessor info on the county website
Neighborhood: 14616
Nearby schools
GreatSchools rating
- NAEnglish Village Elementary SchoolGrades: K-2Distance: 1.1 mi
- 5/10Arcadia Middle SchoolGrades: 6-8Distance: 2.2 mi
- 6/10Arcadia High SchoolGrades: 9-12Distance: 2.2 mi
Schools provided by the listing agent
- District: Greece
Source: NYSAMLSs. This data may not be complete. We recommend contacting the local school district to confirm school assignments for this home.


