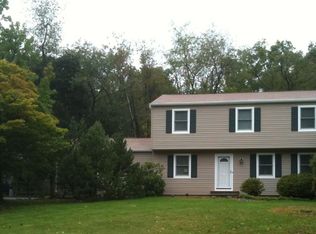Spectacular newer home on 2.69 acres of flat and level beautiful property! Open floor plan offers magnificent hardwood floors on main and 2nd level! Custom kitchen features a large center island, granite countertops and S S appliances! Kitchen is open to family rm w wood burning fireplace and door to open porch deck. Butlers pantry features a wet bar w wine refrigerator. Four well appointed bedrooms on 2nd level. Gorgeous master bedrm suite offers dressing rm, his her walk -in closets, sitting rm, and large master bath w jet tub and sep stall shower! Princess Suite w private full bath and walk-in closet. Jack and Jill Bath for other two bedrooms. Full, finished basement, rec rm, storage and more! Large deck in back of home overlooks the privacy and serenity this property offers! Do not miss this opportunity!
This property is off market, which means it's not currently listed for sale or rent on Zillow. This may be different from what's available on other websites or public sources.
