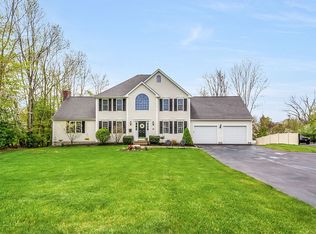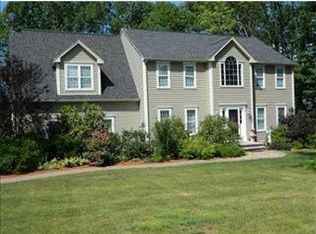Featured in Boston Magazine!!! Site of the filming for a Boston TV series, this stately landmark represents a rare opportunity to own a one of a kind, artisan built, Province style French Country Home. A masterful conversion of "The Sturbridge Castle" has combined old world charm with the refreshed, exciting property it is today. Start your tour with the inviting paved Courtyard, moving on to experience the architecturally stunning beamed Great Room and then enjoy the irresistible European styled Walled Garden! See also the manor sized Dining Room and first floor Master suite with full Bath and private entrance. The property is now showcasing a massive total Kitchen conversion with bright windowed Breakfast Bay and airy screened Porch, huge 2nd FL Bedrooms with full Bath plus great walk-in Attic and additionally a lower level private entrance Luxury Suite!
This property is off market, which means it's not currently listed for sale or rent on Zillow. This may be different from what's available on other websites or public sources.

