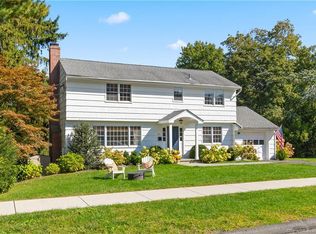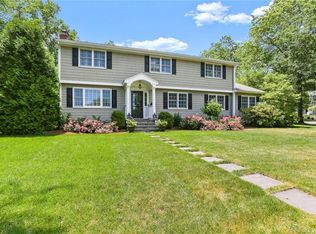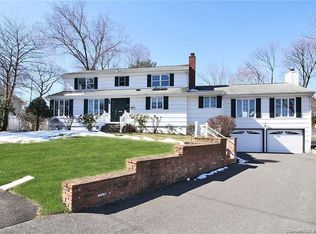Move right into this four bedroom house on corner lot centrally located on a quiet street between Waveny Park and New Canaan Downtown. Less than 1/2 mile from both South Elementary and Saxe Middle schools. Enjoy four levels of finished living space. The house has been tastefully updated top to bottom and natural sun light shines through the open floor plan. Entertain inside and out with the private yard and family room connected to patio for al fresco dining. The house has improved efficiency with newer mechanicals including a new energy efficient Viessman boiler connected to natural gas, new indirect water heater, newer central A/C, newer windows, and extra insulation in the attic.
This property is off market, which means it's not currently listed for sale or rent on Zillow. This may be different from what's available on other websites or public sources.



