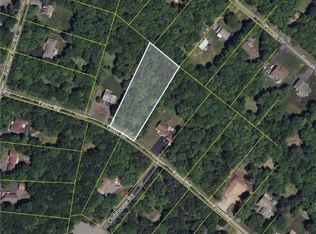Sold for $398,000
$398,000
63 Fawn Rd, Jim Thorpe, PA 18229
4beds
2,204sqft
Single Family Residence
Built in 2024
1.13 Acres Lot
$417,900 Zestimate®
$181/sqft
$2,781 Estimated rent
Home value
$417,900
$322,000 - $539,000
$2,781/mo
Zestimate® history
Loading...
Owner options
Explore your selling options
What's special
Price reduced motivated seller!! This brand new home in Jim Thorpe School District is now ready for its first owner! This 2-story, 2-car garage home is conveniently positioned at the front of the community on the main road, a short 2 min walk to the pool, clubhouse, playground, basketball & tennis court in Penn Forest Streams Community. The Willow model by 4 U Homes has over 2,200 sq ft and features an open floor plan living room, dining area, & kitchen to create an inviting space for time with family or entertaining friends. The kitchen features stainless steel appliances, granite countertops, & modern soft close cabinets and drawers. The 1st floor has plenty of closet and pantry space, a spacious laundry room, a full bathroom, and a potential 1st-floor bedroom/office space. The 2nd floor offers 3 bedrooms, a master bedroom with a cathedral ceiling with a walk-in closet, and 2 full bathrooms. Outside the home is situated on 1 acre with a tree-lined private backyard, covered entryways, and a paved driveway in this beautiful private community. Enjoy the peaceful country setting with the nearby convenience to Pocono attractions, outdoor activities year-round, shopping centers, healthcare facilities, and major highways all within minutes of this home. All 4 U Homes offer an optional 12-year home warranty at no cost to the new homeowner. Whether this is your weekend getaway or your full-time home we think you'll just love it here!
Zillow last checked: 8 hours ago
Listing updated: September 19, 2024 at 03:25pm
Listed by:
Jayleen Solt 570-778-8700,
Keller Williams Real Estate
Bought with:
NON MEMBER, 0225194075
Non Subscribing Office
Source: Bright MLS,MLS#: PACC2004286
Facts & features
Interior
Bedrooms & bathrooms
- Bedrooms: 4
- Bathrooms: 3
- Full bathrooms: 3
- Main level bathrooms: 1
Basement
- Area: 0
Heating
- Forced Air, Heat Pump, Electric
Cooling
- Heat Pump, Central Air, Electric
Appliances
- Included: Dishwasher, Oven/Range - Electric, Microwave, Stainless Steel Appliance(s), Electric Water Heater
- Laundry: Main Level
Features
- Combination Dining/Living, Open Floorplan, Kitchen Island, Pantry, Walk-In Closet(s), Dry Wall, Cathedral Ceiling(s), 9'+ Ceilings
- Flooring: Luxury Vinyl, Carpet
- Doors: Insulated
- Windows: Double Hung
- Has basement: No
- Has fireplace: No
Interior area
- Total structure area: 2,204
- Total interior livable area: 2,204 sqft
- Finished area above ground: 2,204
- Finished area below ground: 0
Property
Parking
- Total spaces: 6
- Parking features: Garage Door Opener, Garage Faces Front, Inside Entrance, Driveway, Attached
- Attached garage spaces: 2
- Uncovered spaces: 4
- Details: Garage Sqft: 2020
Accessibility
- Accessibility features: None
Features
- Levels: Two
- Stories: 2
- Exterior features: Rain Gutters
- Pool features: Community
- Has view: Yes
- View description: Trees/Woods
Lot
- Size: 1.13 Acres
- Dimensions: 134' x 347'
- Features: Backs to Trees, Cleared, Front Yard, Rear Yard, Rural, SideYard(s), Suburban
Details
- Additional structures: Above Grade, Below Grade
- Parcel number: 50C51G463
- Zoning: RESIDENTIAL
- Zoning description: Single Family Dwelling
- Special conditions: Standard
- Other equipment: None
Construction
Type & style
- Home type: SingleFamily
- Architectural style: Contemporary,Traditional
- Property subtype: Single Family Residence
Materials
- Frame, Vinyl Siding
- Foundation: Slab
- Roof: Asphalt
Condition
- Excellent
- New construction: Yes
- Year built: 2024
Details
- Builder model: Willow
- Builder name: 4 U Homes LLC
Utilities & green energy
- Electric: 200+ Amp Service
- Sewer: On Site Septic
- Water: Well
- Utilities for property: Cable Available, Electricity Available, Phone Available, Cable
Community & neighborhood
Community
- Community features: Pool
Location
- Region: Jim Thorpe
- Subdivision: Penn Forest Streams
- Municipality: PENN FOREST TWP
HOA & financial
HOA
- Has HOA: Yes
- HOA fee: $650 annually
- Amenities included: Beach Access, Basketball Court, Clubhouse, Common Grounds, Picnic Area, Pool, Security, Tennis Court(s)
- Services included: Common Area Maintenance, Pool(s), Road Maintenance, Snow Removal, Recreation Facility
- Association name: PENN FOREST STREAMS
Other
Other facts
- Listing agreement: Exclusive Right To Sell
- Listing terms: Cash,Conventional,FHA,USDA Loan,VA Loan
- Ownership: Fee Simple
- Road surface type: Paved
Price history
| Date | Event | Price |
|---|---|---|
| 9/19/2024 | Sold | $398,000-0.5%$181/sqft |
Source: | ||
| 8/8/2024 | Pending sale | $400,000$181/sqft |
Source: | ||
| 8/1/2024 | Price change | $400,000-5.9%$181/sqft |
Source: PMAR #PM-115569 Report a problem | ||
| 7/11/2024 | Price change | $425,000+3.7%$193/sqft |
Source: PMAR #PM-115569 Report a problem | ||
| 6/12/2024 | Price change | $409,900-2.4%$186/sqft |
Source: | ||
Public tax history
| Year | Property taxes | Tax assessment |
|---|---|---|
| 2025 | $4,602 +1707.7% | $74,800 +1619.5% |
| 2024 | $255 +1.3% | $4,350 |
| 2023 | $251 | $4,350 |
Find assessor info on the county website
Neighborhood: 18229
Nearby schools
GreatSchools rating
- 4/10L B Morris El SchoolGrades: PK-8Distance: 6.5 mi
- 5/10Jim Thorpe Area Senior High SchoolGrades: 9-12Distance: 6.4 mi
Schools provided by the listing agent
- District: Jim Thorpe Area
Source: Bright MLS. This data may not be complete. We recommend contacting the local school district to confirm school assignments for this home.
Get a cash offer in 3 minutes
Find out how much your home could sell for in as little as 3 minutes with a no-obligation cash offer.
Estimated market value$417,900
Get a cash offer in 3 minutes
Find out how much your home could sell for in as little as 3 minutes with a no-obligation cash offer.
Estimated market value
$417,900
