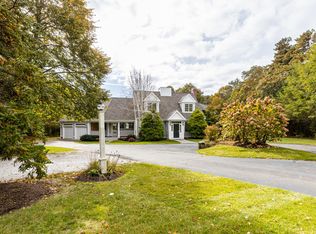Sold for $2,050,000
$2,050,000
63 Farm Valley Road, Osterville, MA 02655
4beds
3,931sqft
Single Family Residence
Built in 1999
1.85 Acres Lot
$2,505,100 Zestimate®
$521/sqft
$6,709 Estimated rent
Home value
$2,505,100
$2.25M - $2.81M
$6,709/mo
Zestimate® history
Loading...
Owner options
Explore your selling options
What's special
This classic Cape Cod beauty sits on nearly 2 acres in the desirable Farm Valley cul-de-sac of Seapuit. Meticulously maintained and recently updated, the home has four bedrooms all with en suite bathrooms as well as 2 half baths. Oversized windows throughout overlook the gracious farmers porch and private back yard with your own walking trail and potential for a pool. The kitchen boasts stainless steel appliances, cherry cabinets, and a large eat-in area with a vaulted ceiling providing ample natural light. The first floor primary or guest suite features privacy as well as direct access to the back deck. Furthermore, an additional primary suite is located just upstairs with beautiful views of the professionally landscaped backyard. All of this is within walking distance of Osterville Village. This home is truly turn key.
Zillow last checked: 11 hours ago
Listing updated: September 01, 2024 at 09:38pm
Listed by:
Tom P Foley 508-685-8928,
The Foley Company
Bought with:
Joanne M Murphy, 74291
Sotheby's International Realty
Source: CCIMLS,MLS#: 22302921
Facts & features
Interior
Bedrooms & bathrooms
- Bedrooms: 4
- Bathrooms: 6
- Full bathrooms: 4
- 1/2 bathrooms: 2
- Main level bathrooms: 2
Primary bedroom
- Features: Cathedral Ceiling(s), Walk-In Closet(s), Ceiling Fan(s)
- Level: Second
Bedroom 2
- Features: Bedroom 2, Walk-In Closet(s), Private Full Bath, Ceiling Fan(s)
Bedroom 3
- Features: Bedroom 3, Private Full Bath, Walk-In Closet(s), Ceiling Fan(s)
Bedroom 4
- Features: Bedroom 4, Walk-In Closet(s), Private Full Bath, Ceiling Fan(s)
Primary bathroom
- Features: Private Full Bath
Kitchen
- Features: Breakfast Bar, Kitchen
Living room
- Description: Flooring: Wood
- Features: Cathedral Ceiling(s), Living Room
- Level: First
Heating
- Forced Air
Cooling
- Central Air
Appliances
- Included: Gas Water Heater
- Laundry: Laundry Room, Second Floor
Features
- Flooring: Carpet, Tile, Hardwood
- Basement: Bulkhead Access,Full
- Number of fireplaces: 1
Interior area
- Total structure area: 3,931
- Total interior livable area: 3,931 sqft
Property
Parking
- Total spaces: 2
- Parking features: Basement
- Attached garage spaces: 2
Features
- Stories: 2
- Exterior features: Private Yard, Underground Sprinkler
Lot
- Size: 1.85 Acres
- Features: Near Golf Course, Shopping, School, Medical Facility, Marina, In Town Location, House of Worship, Wooded, Cul-De-Sac, South of Route 28
Details
- Parcel number: 097029
- Zoning: RF-1
- Special conditions: Standard
Construction
Type & style
- Home type: SingleFamily
- Property subtype: Single Family Residence
Materials
- Foundation: Concrete Perimeter
- Roof: Asphalt
Condition
- Updated/Remodeled, Actual
- New construction: No
- Year built: 1999
- Major remodel year: 2022
Utilities & green energy
- Sewer: Private Sewer
Community & neighborhood
Location
- Region: Osterville
Other
Other facts
- Listing terms: Conventional
- Road surface type: Paved
Price history
| Date | Event | Price |
|---|---|---|
| 9/27/2023 | Sold | $2,050,000-8.9%$521/sqft |
Source: | ||
| 8/1/2023 | Pending sale | $2,250,000$572/sqft |
Source: | ||
| 7/19/2023 | Listed for sale | $2,250,000+60.7%$572/sqft |
Source: | ||
| 4/27/2021 | Sold | $1,400,000-1.8%$356/sqft |
Source: | ||
| 3/9/2021 | Pending sale | $1,425,000$363/sqft |
Source: Robert Paul Properties #22004593 Report a problem | ||
Public tax history
| Year | Property taxes | Tax assessment |
|---|---|---|
| 2025 | $16,632 +22.6% | $2,055,900 +18.4% |
| 2024 | $13,563 -24.3% | $1,736,600 -19.1% |
| 2023 | $17,908 +25.7% | $2,147,200 +45.3% |
Find assessor info on the county website
Neighborhood: Osterville
Nearby schools
GreatSchools rating
- 3/10Barnstable United Elementary SchoolGrades: 4-5Distance: 1.3 mi
- 3/10Barnstable High SchoolGrades: 8-12Distance: 4 mi
- 8/10West Villages Elementary SchoolGrades: K-3Distance: 1.5 mi
Schools provided by the listing agent
- District: Barnstable
Source: CCIMLS. This data may not be complete. We recommend contacting the local school district to confirm school assignments for this home.
Get a cash offer in 3 minutes
Find out how much your home could sell for in as little as 3 minutes with a no-obligation cash offer.
Estimated market value$2,505,100
Get a cash offer in 3 minutes
Find out how much your home could sell for in as little as 3 minutes with a no-obligation cash offer.
Estimated market value
$2,505,100
