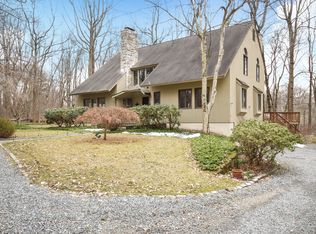Tucked away in one of Weston's most desirable neighborhoods is this exquisite Nantucket shingle style home. The home is set on 3.75 acres of stunning level property with multiple terraces and porches, pool, spa, and barn creating the perfect oasis for indoor/outdoor entertaining. The custom designed home features on open floor plan that flows seamlessly together with spacious sun-filled rooms and spectacular views of the grounds and pool. The expansive family room is anchored by a massive field stone fireplace and flows effortlessly into a custom gourmet kitchen. Guests can dine in the formal dining room or al fresco on the terrace or screened in porch. The spacious master suite was built with luxury in mind including; an opulent master bathroom, an expansive custom closet and private outdoor porch. Perfectly laid out for today's lifestyle residents will enjoy many amenities; generator, Crestron audio system, expansion space, three car garage, barn/office, pool and much more!
This property is off market, which means it's not currently listed for sale or rent on Zillow. This may be different from what's available on other websites or public sources.
