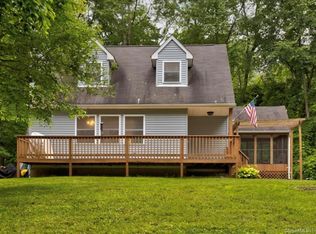Sold for $243,500
$243,500
63 Estabrooks Road, Hampton, CT 06247
2beds
914sqft
Single Family Residence
Built in 1978
2.74 Acres Lot
$299,400 Zestimate®
$266/sqft
$1,905 Estimated rent
Home value
$299,400
$275,000 - $323,000
$1,905/mo
Zestimate® history
Loading...
Owner options
Explore your selling options
What's special
Investors, flippers, and mechanics take notice!! Amazing potential in this classic raised ranch sitting back from a quiet, country road on a secluded 2.74 acres. The house is in need of a renovation but worth the effort. There is potential to increase the square footage in the walkout lower level that was never finished. The main level has a large eat-in kitchen with a side door out to a wood deck, and a spacious living room in the front of the house. Down the hall are 2 bedrooms and a full bath. Heated by electric heat and a woodstove in the basement. 1-car under garage and a detached 2-car garage built in 2008 with a Cytech 7,000lbs car lift. Level lot surrounded by woods. Two sheds in the backyard. Located close to the Goodwin State Forest with walking/hiking trails. Estate sale. Selling As-Is. Subject to probate approval.
Zillow last checked: 8 hours ago
Listing updated: November 01, 2024 at 05:55pm
Listed by:
Lindsey Niarhakos 860-377-7005,
RE/MAX Destination
Bought with:
Jennifer Mahr, RES.0813086
RE/MAX Bell Park Realty
Source: Smart MLS,MLS#: 24045962
Facts & features
Interior
Bedrooms & bathrooms
- Bedrooms: 2
- Bathrooms: 1
- Full bathrooms: 1
Primary bedroom
- Level: Main
Bedroom
- Level: Main
Kitchen
- Level: Main
Living room
- Features: Wall/Wall Carpet
- Level: Main
Heating
- Baseboard, Electric
Cooling
- None
Appliances
- Included: Oven/Range, Refrigerator, Dishwasher, Washer, Dryer, Electric Water Heater
- Laundry: Lower Level
Features
- Basement: Partial,Unfinished,Storage Space,Garage Access,Interior Entry,Concrete
- Attic: Storage,Access Via Hatch
- Has fireplace: No
Interior area
- Total structure area: 914
- Total interior livable area: 914 sqft
- Finished area above ground: 914
Property
Parking
- Total spaces: 3
- Parking features: Detached, Attached
- Attached garage spaces: 3
Features
- Patio & porch: Deck
Lot
- Size: 2.74 Acres
- Features: Few Trees, Level
Details
- Additional structures: Shed(s)
- Parcel number: 1685621
- Zoning: RA-80
Construction
Type & style
- Home type: SingleFamily
- Architectural style: Ranch
- Property subtype: Single Family Residence
Materials
- Vinyl Siding
- Foundation: Concrete Perimeter, Raised
- Roof: Asphalt
Condition
- New construction: No
- Year built: 1978
Utilities & green energy
- Sewer: Septic Tank
- Water: Well
Community & neighborhood
Community
- Community features: Park
Location
- Region: Hampton
Price history
| Date | Event | Price |
|---|---|---|
| 11/1/2024 | Sold | $243,500+35.4%$266/sqft |
Source: | ||
| 9/25/2024 | Pending sale | $179,900$197/sqft |
Source: | ||
| 9/19/2024 | Listed for sale | $179,900$197/sqft |
Source: | ||
Public tax history
| Year | Property taxes | Tax assessment |
|---|---|---|
| 2025 | $3,387 +17.5% | $138,360 |
| 2024 | $2,882 +22.2% | $138,360 +42.2% |
| 2023 | $2,359 +7.8% | $97,330 |
Find assessor info on the county website
Neighborhood: 06247
Nearby schools
GreatSchools rating
- NAHampton Elementary SchoolGrades: PK-6Distance: 0.9 mi
- 4/10Parish Hill High SchoolGrades: 7-12Distance: 3.6 mi
Schools provided by the listing agent
- Elementary: Hampton
Source: Smart MLS. This data may not be complete. We recommend contacting the local school district to confirm school assignments for this home.
Get pre-qualified for a loan
At Zillow Home Loans, we can pre-qualify you in as little as 5 minutes with no impact to your credit score.An equal housing lender. NMLS #10287.
Sell for more on Zillow
Get a Zillow Showcase℠ listing at no additional cost and you could sell for .
$299,400
2% more+$5,988
With Zillow Showcase(estimated)$305,388
