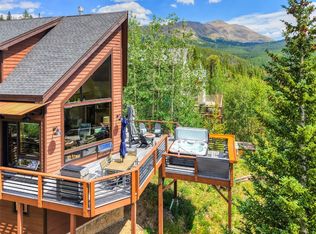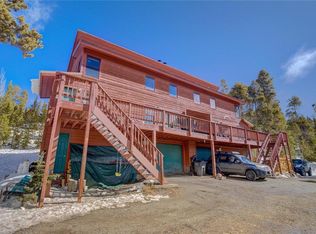Sold for $1,885,000
$1,885,000
63 Emmett Lode Rd, Breckenridge, CO 80424
4beds
3,687sqft
Single Family Residence
Built in 1994
0.26 Acres Lot
$1,890,100 Zestimate®
$511/sqft
$5,724 Estimated rent
Home value
$1,890,100
$1.70M - $2.10M
$5,724/mo
Zestimate® history
Loading...
Owner options
Explore your selling options
What's special
AVERAGE Annual Short Term Rental Income $146,000. The waitlist for STR licenses starts on July 22nd. Wake up to sweeping views of the Ten Mile Range and Breckenridge Ski Slopes from this sun-drenched single-family home perched in one of Breck’s most sought-after neighborhoods. With an open floor plan designed to embrace the natural light and scenery, this spacious mountain retreat offers both comfort and connection to the great outdoors. Enjoy two expansive decks and a private hot tub—perfect for après-ski soaks or summer evenings under the stars. The home is ideally situated just minutes from downtown Breckenridge and a mere half-block from the free shuttle that will take you to the gondola for skiing, fabulous dining, and boutique shopping. Adventure awaits right out your door with the popular Baldy Trailhead nearby, where hiking, mountain biking, and backcountry skiing are year-round favorites. The great room is built for entertaining, complete with a chef’s kitchen and dining space for 12, all framed by postcard-worthy views. A cozy library invites you to curl up with a book or enjoy a movie night. The primary suite is a true sanctuary, featuring a loft and private balcony to take in the alpine majesty. Downstairs, you’ll find three additional bedrooms, a generous family room, and direct access to the lower deck and hot tub. Whether you're looking for a serene mountain escape or the ultimate basecamp for all your Breckenridge adventures, this home has it all.
Zillow last checked: 8 hours ago
Listing updated: September 04, 2025 at 11:52am
Listed by:
Wendy Tancheff (970)453-7000,
RE/MAX Properties of the Summit
Bought with:
Sinjin McNicholl, FA100069535
Coldwell Banker Mountain Properties
Elizabeth Willett, FA100086653
Coldwell Banker Mountain Properties
Source: Altitude Realtors,MLS#: S1057093 Originating MLS: Summit Association of Realtors
Originating MLS: Summit Association of Realtors
Facts & features
Interior
Bedrooms & bathrooms
- Bedrooms: 4
- Bathrooms: 4
- Full bathrooms: 3
- 1/2 bathrooms: 1
Primary bedroom
- Level: Upper
Bedroom
- Level: Lower
Bedroom
- Level: Lower
Dining room
- Level: Main
Family room
- Level: Lower
Other
- Level: Lower
Other
- Level: Lower
Great room
- Level: Main
Half bath
- Level: Main
Kitchen
- Level: Main
Laundry
- Level: Main
Library
- Level: Main
Loft
- Level: Upper
Other
- Level: Upper
Heating
- Natural Gas, Radiant
Appliances
- Included: Dishwasher, Disposal, Range, Refrigerator, Range Hood, Some Electric Appliances, Dryer, Washer
Features
- Fireplace
- Flooring: Carpet, Stone, Wood
- Has fireplace: Yes
- Fireplace features: Gas
Interior area
- Total interior livable area: 3,687 sqft
Property
Parking
- Total spaces: 2
- Parking features: Garage
- Garage spaces: 2
Features
- Levels: Three Or More,Multi/Split
- Patio & porch: Deck
- Has spa: Yes
- Spa features: Hot Tub
- Has view: Yes
- View description: Mountain(s), Trees/Woods
Lot
- Size: 0.26 Acres
- Features: See Remarks
Details
- Parcel number: 1800722
- Zoning description: Single Family
Construction
Type & style
- Home type: SingleFamily
- Property subtype: Single Family Residence
Materials
- Foundation: Poured
- Roof: Asphalt
Condition
- Resale
- Year built: 1994
Utilities & green energy
- Sewer: Connected
- Water: Public
- Utilities for property: Trash Collection, Sewer Connected
Community & neighborhood
Community
- Community features: None, Public Transportation
Location
- Region: Breckenridge
- Subdivision: Woodmoor At Breckenridge Sub
HOA & financial
HOA
- Has HOA: No
Other
Other facts
- Listing agreement: Exclusive Right To Sell
- Ownership type: Sole Proprietor
- Road surface type: Paved
Price history
| Date | Event | Price |
|---|---|---|
| 9/3/2025 | Sold | $1,885,000-3.3%$511/sqft |
Source: | ||
| 8/5/2025 | Pending sale | $1,950,000$529/sqft |
Source: | ||
| 5/5/2025 | Listed for sale | $1,950,000+60.5%$529/sqft |
Source: | ||
| 11/30/2017 | Sold | $1,215,000-2.7%$330/sqft |
Source: | ||
| 8/5/2017 | Pending sale | $1,249,000$339/sqft |
Source: Your Mountain Broker #S1005599 Report a problem | ||
Public tax history
Tax history is unavailable.
Neighborhood: 80424
Nearby schools
GreatSchools rating
- 5/10Breckenridge Elementary SchoolGrades: K-5Distance: 1.6 mi
- 4/10Summit Middle SchoolGrades: 6-8Distance: 8.9 mi
- 5/10Summit High SchoolGrades: 9-12Distance: 7.1 mi

Get pre-qualified for a loan
At Zillow Home Loans, we can pre-qualify you in as little as 5 minutes with no impact to your credit score.An equal housing lender. NMLS #10287.

