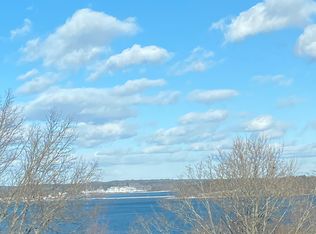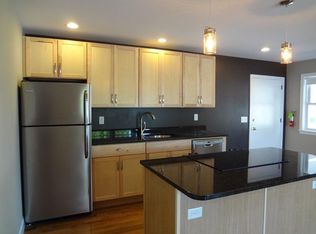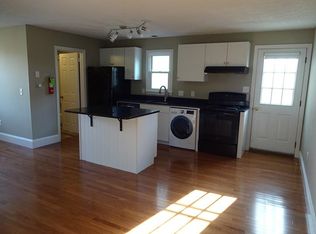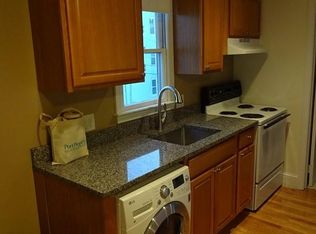Closed
$1,285,000
63 Emerson Street, Portland, ME 04101
12beds
4,132sqft
Multi Family
Built in 1900
-- sqft lot
$1,595,000 Zestimate®
$311/sqft
$2,533 Estimated rent
Home value
$1,595,000
$1.40M - $1.82M
$2,533/mo
Zestimate® history
Loading...
Owner options
Explore your selling options
What's special
Estate Property. Incredible 4 story 4 unit apartment building, every floor with a view of Casco Bay. Top two floors have best views! Each floor has large outside porch facing water. 3 bedrooms, LR, Kit and bath in each unit. Hardwood floors, storage closets on each floor in back hall, interior front and back stairs. Back stairway leads outside and interior to clean well equipped basement and laundry room.Both front and back halls and basement have professional smoke alarm systems. New front porch roof, still needs porch ceiling repair. All units have separate utilities and storage areas in basement.
Parking in front and rear of building Back parking could be lovely yard. Would be spacious owner occupied. Deeded ROW for rear parking from Melbourne St. Close to Prom tennis courts!
Zillow last checked: 8 hours ago
Listing updated: January 15, 2025 at 07:12pm
Listed by:
Angle Associates
Bought with:
Keller Williams Realty
Source: Maine Listings,MLS#: 1576040
Facts & features
Interior
Bedrooms & bathrooms
- Bedrooms: 12
- Bathrooms: 4
- Full bathrooms: 4
Heating
- Baseboard, Hot Water
Cooling
- None
Appliances
- Laundry: Laundry - Coin
Features
- Storage
- Flooring: Vinyl, Wood
- Basement: Interior Entry,Brick/Mortar
Interior area
- Total structure area: 4,132
- Total interior livable area: 4,132 sqft
- Finished area above ground: 4,132
- Finished area below ground: 0
Property
Parking
- Parking features: Gravel, Paved, 5 - 10 Spaces
Features
- Levels: Multi/Split
- Stories: 4
- Patio & porch: Porch
- Has view: Yes
- View description: Scenic
- Body of water: Casco Bay
Lot
- Size: 3,484 sqft
- Features: City Lot, Near Shopping, Neighborhood, Level, Right of Way, Sidewalks
Details
- Parcel number: PTLDM014BG015001
- Zoning: R6
- Other equipment: Other
Construction
Type & style
- Home type: MultiFamily
- Architectural style: Other
- Property subtype: Multi Family
Materials
- Wood Frame, Vinyl Siding
- Foundation: Brick/Mortar
- Roof: Membrane
Condition
- Year built: 1900
Utilities & green energy
- Electric: Circuit Breakers
- Sewer: Public Sewer
- Water: Public
- Utilities for property: Utilities On
Community & neighborhood
Security
- Security features: Fire System
Location
- Region: Portland
Other
Other facts
- Road surface type: Paved
Price history
| Date | Event | Price |
|---|---|---|
| 1/17/2025 | Listing removed | $3,000$1/sqft |
Source: Zillow Rentals | ||
| 1/12/2025 | Listed for rent | $3,000$1/sqft |
Source: Zillow Rentals | ||
| 12/6/2024 | Listing removed | $3,000$1/sqft |
Source: Zillow Rentals | ||
| 11/30/2024 | Listed for rent | $3,000$1/sqft |
Source: Zillow Rentals | ||
| 1/26/2024 | Sold | $1,285,000-8.2%$311/sqft |
Source: | ||
Public tax history
| Year | Property taxes | Tax assessment |
|---|---|---|
| 2024 | $13,061 | $906,400 |
| 2023 | $13,061 +5.9% | $906,400 |
| 2022 | $12,336 +33.5% | $906,400 +128.7% |
Find assessor info on the county website
Neighborhood: East End
Nearby schools
GreatSchools rating
- 2/10East End Community SchoolGrades: PK-5Distance: 0.3 mi
- 4/10Lyman Moore Middle SchoolGrades: 6-8Distance: 3.2 mi
- 4/10Portland High SchoolGrades: 9-12Distance: 0.9 mi

Get pre-qualified for a loan
At Zillow Home Loans, we can pre-qualify you in as little as 5 minutes with no impact to your credit score.An equal housing lender. NMLS #10287.
Sell for more on Zillow
Get a free Zillow Showcase℠ listing and you could sell for .
$1,595,000
2% more+ $31,900
With Zillow Showcase(estimated)
$1,626,900


