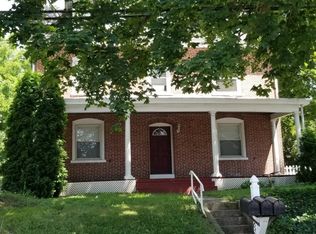Welcome home to this beautiful 3 story Colonial home in West Norriton. From the moment you step on the covered front porch, you'll find this home is bursting with charm and character. Lovingly maintained and nicely updated throughout with re-finished hardwoods on the main level, an updated kitchen and tons of parking! The entrance to the extended drive is located to the right of the home and leads you up to a huge parking pad, detached 2 car garage & back entrance to the kitchen. A mud/laundry room is located directly inside the foyer. No more trekking muddy shoes throughout the home. A powder room is located in the laundry area for convenience. The living room is just delightful with the gleaming hardwood floors that pop against the white wood work and trim. A built-in window seat is the ideal spot for a reading nook. Get ready to host holiday gatherings or dinner parties in this large dining room. We love the woodwork around the windows & doors, the deep window sill and the decorative chair rail. A side door leads to the 2nd covered porch that can easily hold a grill and patio furniture. The kitchen has been beautifully updated with all new cabinetry, ceramic tile flooring and butcher block counters. Two glass front cabinets flank the kitchen window, giving you the perfect spot to showcase your favorite dishes. There is also a special cubby to store all your wine! If you're looking for a spot to enjoy a quick breakfast, the sun drenched breakfast nook has you covered. The 2nd floor consists of 3 large bedrooms, a dressing room and updated full bath. Two of the bedrooms include hardwoods floors, and all three come complete with ceiling fans and great closets. Currently one of the bedrooms is utilized as a home office, and the dressing room can hold a large dresser and includes additional hanging space for clothes. A newer double sink vanity, ceramic tile flooring and a jaccuzi tub/shower combo complete the updated bathroom. The spacious, finished third floor is loaded with closet/storage space and is broken up into two different rooms and a full bath with shower/tub. A huge master suite would be ideal on this level. You could have a bedroom and sitting area, or turn the one room into a big closet, the opportunities are endless! This floor is zoned separately for heat, has been completely insulated, and includes a cedar closet. Storage won't be an issue with the huge unfinished basement and outdoor shed. Why wait? Come tour this spectacular home today!
This property is off market, which means it's not currently listed for sale or rent on Zillow. This may be different from what's available on other websites or public sources.

