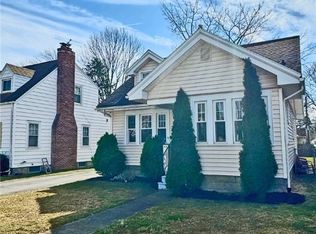RARE OPPORTUNITY!! Perfect Cape Code located in the lovely Oakwood Neighborhood with a 2.5 CAR GARAGE and a FULL BAY WORKSHOP! You will love this KITCHEN featuring CUSTOM Cabinets, Butcher Block Breakfast Bar, STUNNING tiled backsplash, Dual Fuel Convection Oven, Updated Lighting & Faucet! Enjoy the enclosed porch with views of the back yard, Living Room features a beautiful GAS FIREPLACE surrounded by built-in shelving. Other notable features of this home - Glass Doorknobs, beautiful Archway, Electrical Service in the Workshop, Glass Block Windows in Lower Level, WINDOWS approx. 5-7 Yrs Old, ROOF on house 3 Yrs Old, ROOF on Garage & Porch 4 Yrs Old, ALL NEW GUTTERS! OFFERS DUE WEDNESDAY 10/5 AT 11:00AM, PRESENTING AT 1:00PM. 2022-11-02
This property is off market, which means it's not currently listed for sale or rent on Zillow. This may be different from what's available on other websites or public sources.
