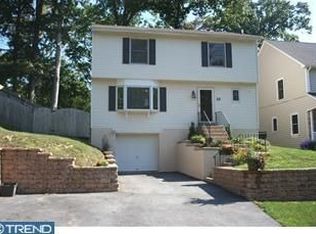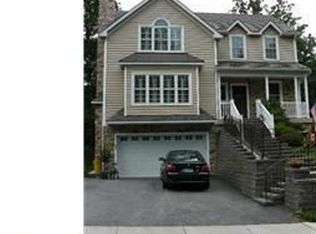Looking for a like-new home within walking distance of the train and high school and in the T/E School District? Your search is over! The front porch leads you to a lovely hardwood foyer with crown molding. There's a den/office to your left with crown molding and wood flooring. The large, sunny great room with lots of recessed lighting, crown molding, and a gas fireplace is spacious enough for the largest gathering! Lovely hardwood flooring flows into the formal dining room with a tray ceiling, wainscoting, and crown molding. The large kitchen has left no stone unturned with granite counters, Thermador 5 burner gas stove, microwave, recessed lighting, and stainless appliances. There is counter seating and a large breakfast room with sliders to the rear deck. The daylight lower level is fully finished with a large family room, built-ins for storage, sliders to a patio, a second powder room and the laundry room. There is also a storage room. The second level has a large master bedroom with 2 walk-in closets, a large private bath with double sinks, tiled shower and large Kohler jetted tub. There are 3 additional bedrooms and laundry hookup for a stackable set in the hall. The hall bath has double sinks. You won~t regret previewing this beauty. Possible in-law or au pair suite in the lower level. The living room and the dining room shows 1 photo each room as virtually staged to give people an idea how great his home would look with furniture.
This property is off market, which means it's not currently listed for sale or rent on Zillow. This may be different from what's available on other websites or public sources.


