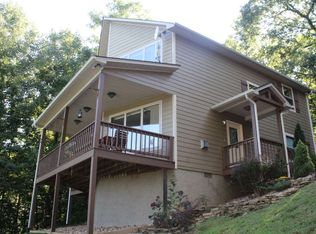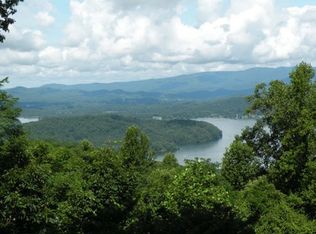CAN'T BUILD THIS SIZE W/ THESE VIEWS & WITH THE NEW PRICE = RENO MONEY!!! EXPANSIVE lake & mountain views from the many decks, porches & every room in the house! Two masters on the main flank a large cathedraled living space with large windows, beautiful T&G walls & ceiling, rock fireplace & updated kitchen! Fully finished lower level with 2 more LARGE guest suites, very large second family room & deep, deep full width decks & porches, both up & down to soak in these YEAR ROUND VIEWS! Garage has large workshop below with easy access to the house! Located toward the deadend of a 3 home street offers PRIVACY, VIEWS & a price that will allow a buyers cosmetic updates without blowing the budget!
This property is off market, which means it's not currently listed for sale or rent on Zillow. This may be different from what's available on other websites or public sources.


