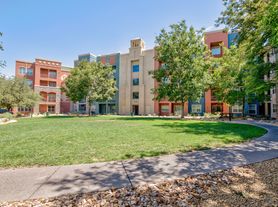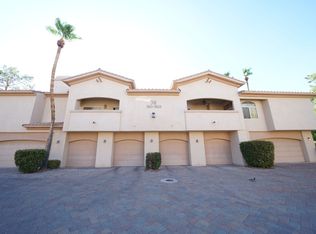This stunning penthouse-level 2-bedroom, 2-bathroom condo in the highly sought-after Park Avenue community is a must-see! Available furnished or unfurnished, this home boasts an open, bright floor plan with large windows, ceiling fans throughout, and beautiful laminate flooring. The upgraded kitchen features granite countertops and stainless steel appliances, while both bedrooms include walk-in closets for plenty of storage.
The spacious balcony offers breathtaking mountain views, and the in-unit washer and dryer add extra convenience. Residents enjoy underground assigned parking with elevator access to the top floor.
The guard-gated, resort-style community offers incredible amenities, including a pool, spa, sauna, gym, clubhouse, and racquetball courtseverything you need to live in style and comfort!
GO TO RPMLV.COM TO APPLY ONLINE AND FOR VIEWING THE PROPERTY BY CLICKING ON THE LISTING
MONTHLY CHARGES
$1900RENT
$55.95RESIDENT BENEFITS PACKAGE INCLUDES INSURANCE
$45 SEWER & TRASH MONTHLY
TOTAL MONTHLY CHARGES $2000.95
ONE TIME CHARGES
$400ADMIN FEE (NON-REFUNDABLE)
$500PET FEE PER PET (NON-REFUNDABLE)
NO SMOKING ALLOWED
Apartment for rent
$2,001/mo
63 E Agate Ave UNIT 509, Las Vegas, NV 89123
2beds
1,198sqft
Price may not include required fees and charges.
Apartment
Available now
What's special
Stunning penthouse-levelBreathtaking mountain viewsLarge windowsIn-unit washer and dryerUpgraded kitchenStainless steel appliancesOpen bright floor plan
- 28 days |
- -- |
- -- |
Travel times
Looking to buy when your lease ends?
Consider a first-time homebuyer savings account designed to grow your down payment with up to a 6% match & a competitive APY.
Facts & features
Interior
Bedrooms & bathrooms
- Bedrooms: 2
- Bathrooms: 2
- Full bathrooms: 2
Interior area
- Total interior livable area: 1,198 sqft
Property
Parking
- Details: Contact manager
Details
- Parcel number: 17721217130
Construction
Type & style
- Home type: Apartment
- Property subtype: Apartment
Community & HOA
Location
- Region: Las Vegas
Financial & listing details
- Lease term: Contact For Details
Price history
| Date | Event | Price |
|---|---|---|
| 11/7/2025 | Price change | $2,001+5.3%$2/sqft |
Source: Zillow Rentals | ||
| 10/24/2025 | Listed for rent | $1,900-4.8%$2/sqft |
Source: Zillow Rentals | ||
| 9/10/2025 | Sold | $320,000-1.5%$267/sqft |
Source: | ||
| 8/22/2025 | Listing removed | $1,995$2/sqft |
Source: LVR #2682976 | ||
| 8/14/2025 | Pending sale | $325,000$271/sqft |
Source: | ||
Neighborhood: Enterprise
There are 2 available units in this apartment building

