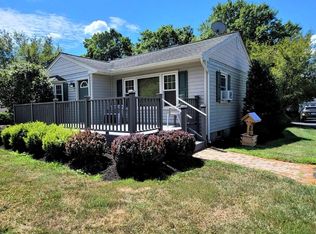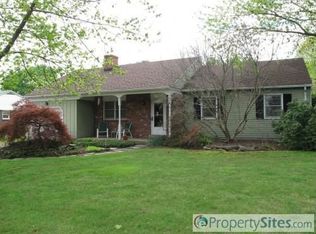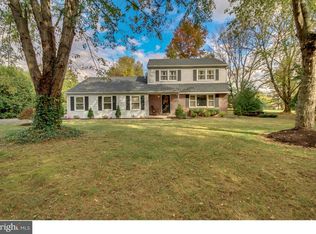Sold for $473,000
$473,000
63 Durham Rd, Ottsville, PA 18942
3beds
1,652sqft
Single Family Residence
Built in 1963
0.76 Acres Lot
$478,600 Zestimate®
$286/sqft
$2,843 Estimated rent
Home value
$478,600
$445,000 - $517,000
$2,843/mo
Zestimate® history
Loading...
Owner options
Explore your selling options
What's special
Welcome to 63 Durham Road in Ottsville, PA! This lovely ranch home sits on .76 acres in Tinicum Township. The expression "they don't build them like this anymore" couldn't be more appropriate for this property. It features beautiful, maintenance-free brick on all four sides and a two-car garage . . . both bays with automatic garage door openers. Step inside the foyer and see warm, hardwood floors that continue down the hallway and into each of three bedrooms. There's an expansive living room with a stone, wood-burning fireplace. The large combination kitchen/eating area is tiled and features an electric cooktop, wall oven, double stainless-steel sinks, dishwasher and refrigerator. Right next to the kitchen is a walk-in pantry that offers abundant storage. Further down the hall is the family room, with separate entrance and also sliding doors to the yard. It offers a roomy space as a media room, game room, etc. The bone-dry walkout basement provides plenty of storage space and includes the laundry center. Note -- there's a new oil furnace, as well as oil tank, providing energy efficiency and peace of mind. Once spring arrives, the property will burst into color with many spectacular blooming perennials!
Zillow last checked: 8 hours ago
Listing updated: May 05, 2025 at 11:55pm
Listed by:
Stephanie Karpa 215-340-5700,
Keller Williams Real Estate-Doylestown
Bought with:
Georgi Sensing, RS-196339-L
Compass RE
Source: Bright MLS,MLS#: PABU2088754
Facts & features
Interior
Bedrooms & bathrooms
- Bedrooms: 3
- Bathrooms: 2
- Full bathrooms: 2
- Main level bathrooms: 2
- Main level bedrooms: 3
Bedroom 1
- Features: Bathroom - Stall Shower, Flooring - Wood
- Level: Main
- Area: 221 Square Feet
- Dimensions: 17 x 13
Bedroom 2
- Features: Flooring - Wood
- Level: Main
- Area: 132 Square Feet
- Dimensions: 12 x 11
Bedroom 3
- Features: Flooring - Wood
- Level: Main
- Area: 90 Square Feet
- Dimensions: 10 x 9
Family room
- Features: Flooring - Carpet
- Level: Main
- Area: 264 Square Feet
- Dimensions: 22 x 12
Kitchen
- Features: Flooring - Tile/Brick, Dining Area, Kitchen - Electric Cooking, Ceiling Fan(s)
- Level: Main
- Area: 253 Square Feet
- Dimensions: 23 x 11
Living room
- Features: Fireplace - Wood Burning, Flooring - Carpet
- Level: Main
- Area: 299 Square Feet
- Dimensions: 23 x 13
Other
- Features: Flooring - Carpet
- Level: Main
- Area: 72 Square Feet
- Dimensions: 12 x 6
Other
- Level: Main
- Area: 30 Square Feet
- Dimensions: 10 x 3
Heating
- Baseboard, Oil
Cooling
- Ceiling Fan(s), Wall Unit(s), Electric
Appliances
- Included: Built-In Range, Dishwasher, Dryer, Freezer, Oven, Refrigerator, Washer, Water Heater
- Laundry: In Basement
Features
- Flooring: Ceramic Tile, Carpet, Hardwood, Laminate
- Basement: Unfinished,Full,Walk-Out Access
- Number of fireplaces: 1
- Fireplace features: Stone
Interior area
- Total structure area: 1,652
- Total interior livable area: 1,652 sqft
- Finished area above ground: 1,652
- Finished area below ground: 0
Property
Parking
- Total spaces: 5
- Parking features: Asphalt, Driveway
- Uncovered spaces: 5
Accessibility
- Accessibility features: None
Features
- Levels: One
- Stories: 1
- Pool features: None
- Has view: Yes
- View description: Garden
- Frontage type: Road Frontage
Lot
- Size: 0.76 Acres
- Features: Rear Yard, SideYard(s), Suburban
Details
- Additional structures: Above Grade, Below Grade
- Parcel number: 44011019
- Zoning: VR
- Special conditions: Standard
Construction
Type & style
- Home type: SingleFamily
- Architectural style: Ranch/Rambler
- Property subtype: Single Family Residence
Materials
- Masonry
- Foundation: Block
- Roof: Shingle
Condition
- Good
- New construction: No
- Year built: 1963
Utilities & green energy
- Electric: 100 Amp Service
- Sewer: On Site Septic
- Water: Private, Well
Community & neighborhood
Location
- Region: Ottsville
- Municipality: TINICUM TWP
Other
Other facts
- Listing agreement: Exclusive Right To Sell
- Listing terms: Cash,Conventional
- Ownership: Fee Simple
Price history
| Date | Event | Price |
|---|---|---|
| 4/1/2025 | Sold | $473,000+5.1%$286/sqft |
Source: | ||
| 3/3/2025 | Pending sale | $450,000$272/sqft |
Source: | ||
| 3/1/2025 | Listed for sale | $450,000$272/sqft |
Source: | ||
Public tax history
| Year | Property taxes | Tax assessment |
|---|---|---|
| 2025 | $5,338 | $34,400 |
| 2024 | $5,338 +2.3% | $34,400 |
| 2023 | $5,218 +1.2% | $34,400 |
Find assessor info on the county website
Neighborhood: 18942
Nearby schools
GreatSchools rating
- 7/10Tinicum El SchoolGrades: K-5Distance: 3.3 mi
- 6/10Palisades Middle SchoolGrades: 6-8Distance: 5.2 mi
- 6/10Palisades High SchoolGrades: 9-12Distance: 4.9 mi
Schools provided by the listing agent
- District: Palisades
Source: Bright MLS. This data may not be complete. We recommend contacting the local school district to confirm school assignments for this home.

Get pre-qualified for a loan
At Zillow Home Loans, we can pre-qualify you in as little as 5 minutes with no impact to your credit score.An equal housing lender. NMLS #10287.


