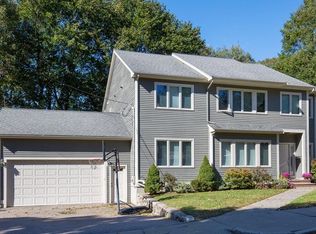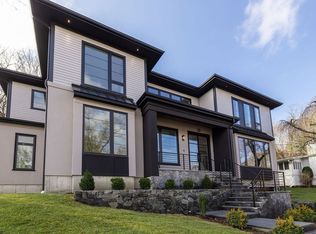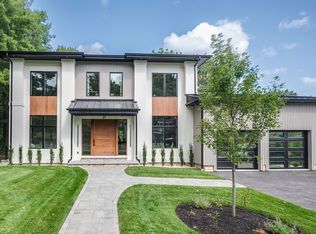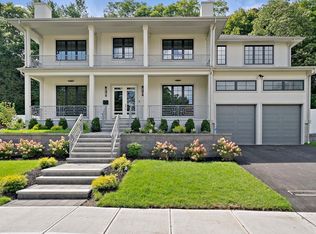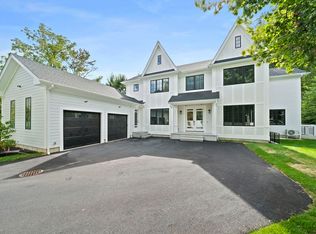Spectacular modern new construction residence with 6 bedrooms, 6 full/1half baths features high end finishes, chef's kitchen with large island, and butler’s & walk-in pantries… Breakfast area opens to a spacious family room with fireplace & sliding doors to the patio... Large dining & living/library rooms... First level bedroom with ensuite bath can serve as an office or in-law… Fabulous primary suite with large spectacular walk-in closet, spa-like bath & balcony has all the bells and whistles you may hope for… Three additional large secondary bedrooms with en-suite baths on the 2nd level as well as laundry room... Lower Level with tall ceilings offers spacious family/play area with wet bar, gym, 6th bedroom and full bathroom... Mudroom right off the 2-car heated garage... Large level yard with patio and professional landscaping... Prime location close to schools, parks, easy commute into Boston…
For sale
$4,580,000
63 Drumlin Rd, Newton, MA 02459
6beds
6,653sqft
Est.:
Single Family Residence
Built in 2025
0.35 Acres Lot
$4,430,000 Zestimate®
$688/sqft
$-- HOA
What's special
High end finishesLaundry roomSpa-like bathFabulous primary suiteWet barLarge spectacular walk-in closetProfessional landscaping
- 19 days |
- 990 |
- 35 |
Zillow last checked: 8 hours ago
Listing updated: January 09, 2026 at 12:09am
Listed by:
The Matskevich Group 617-372-1070,
William Raveis R.E. & Home Services 617-964-1850
Source: MLS PIN,MLS#: 73465271
Tour with a local agent
Facts & features
Interior
Bedrooms & bathrooms
- Bedrooms: 6
- Bathrooms: 7
- Full bathrooms: 6
- 1/2 bathrooms: 1
Primary bedroom
- Level: Second
Bedroom 2
- Level: Second
Bedroom 3
- Level: Second
Bedroom 4
- Level: Second
Bedroom 5
- Level: First
Primary bathroom
- Features: Yes
Bathroom 1
- Level: First
Bathroom 2
- Level: Second
Bathroom 3
- Level: Second
Dining room
- Level: First
Family room
- Level: First
Kitchen
- Level: First
Living room
- Level: First
Heating
- Central, Heat Pump
Cooling
- Central Air, Heat Pump
Appliances
- Included: Electric Water Heater, Water Heater, Oven, Dishwasher, Disposal, Microwave, Range, Refrigerator
- Laundry: Second Floor, Electric Dryer Hookup
Features
- Entrance Foyer, Great Room, Bedroom, Bathroom
- Flooring: Tile, Hardwood
- Doors: Insulated Doors
- Windows: Insulated Windows, Screens
- Basement: Full,Finished,Walk-Out Access,Interior Entry
- Number of fireplaces: 1
Interior area
- Total structure area: 6,653
- Total interior livable area: 6,653 sqft
- Finished area above ground: 4,650
- Finished area below ground: 2,003
Property
Parking
- Total spaces: 6
- Parking features: Attached, Garage Door Opener, Heated Garage, Off Street
- Attached garage spaces: 2
- Uncovered spaces: 4
Features
- Patio & porch: Patio
- Exterior features: Patio, Rain Gutters, Professional Landscaping, Sprinkler System, Screens, Fenced Yard
- Fencing: Fenced
Lot
- Size: 0.35 Acres
- Features: Level
Details
- Parcel number: S:82 B:007 L:0040,705943
- Zoning: SR1
Construction
Type & style
- Home type: SingleFamily
- Architectural style: Contemporary
- Property subtype: Single Family Residence
Materials
- Frame
- Foundation: Concrete Perimeter
- Roof: Shingle,Metal
Condition
- Year built: 2025
Utilities & green energy
- Electric: 200+ Amp Service
- Sewer: Public Sewer
- Water: Public
- Utilities for property: for Electric Range, for Electric Oven, for Electric Dryer
Community & HOA
Community
- Features: Public Transportation, Shopping, Highway Access, Public School
HOA
- Has HOA: No
Location
- Region: Newton
Financial & listing details
- Price per square foot: $688/sqft
- Tax assessed value: $1,594,500
- Annual tax amount: $15,626
- Date on market: 1/22/2026
- Road surface type: Paved
Estimated market value
$4,430,000
$4.21M - $4.65M
$5,227/mo
Price history
Price history
| Date | Event | Price |
|---|---|---|
| 1/5/2026 | Listed for sale | $4,580,000$688/sqft |
Source: MLS PIN #73465271 Report a problem | ||
| 12/28/2025 | Listing removed | $4,580,000$688/sqft |
Source: MLS PIN #73449313 Report a problem | ||
| 10/30/2025 | Listed for sale | $4,580,000-2.1%$688/sqft |
Source: MLS PIN #73449313 Report a problem | ||
| 7/3/2025 | Listing removed | $4,680,000$703/sqft |
Source: MLS PIN #73385874 Report a problem | ||
| 6/5/2025 | Listed for sale | $4,680,000+290%$703/sqft |
Source: MLS PIN #73385874 Report a problem | ||
Public tax history
Public tax history
| Year | Property taxes | Tax assessment |
|---|---|---|
| 2025 | $15,626 +3.4% | $1,594,500 +3% |
| 2024 | $15,109 -5.9% | $1,548,100 -1.8% |
| 2023 | $16,055 +4.5% | $1,577,100 +8% |
Find assessor info on the county website
BuyAbility℠ payment
Est. payment
$28,360/mo
Principal & interest
$22902
Property taxes
$3855
Home insurance
$1603
Climate risks
Neighborhood: Oak Hill
Nearby schools
GreatSchools rating
- 9/10Memorial Spaulding Elementary SchoolGrades: K-5Distance: 0.3 mi
- 8/10Oak Hill Middle SchoolGrades: 6-8Distance: 0.6 mi
- 10/10Newton South High SchoolGrades: 9-12Distance: 0.6 mi
Schools provided by the listing agent
- Elementary: Memorial-Spauld
- Middle: Oak Hill
- High: South
Source: MLS PIN. This data may not be complete. We recommend contacting the local school district to confirm school assignments for this home.
- Loading
- Loading
