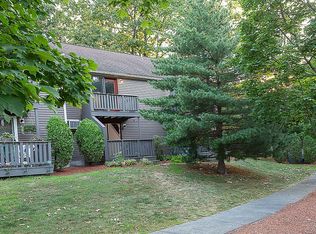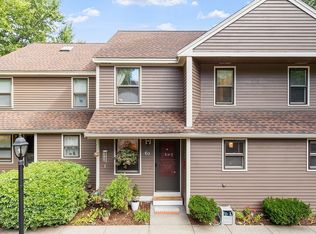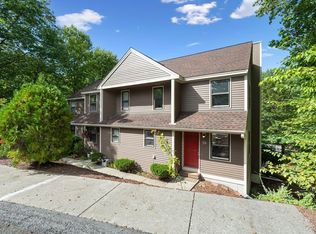Sold for $315,000
$315,000
63 Drake Rd, Fitchburg, MA 01420
2beds
1,358sqft
Condominium, Townhouse
Built in 1987
-- sqft lot
$322,000 Zestimate®
$232/sqft
$2,261 Estimated rent
Home value
$322,000
$293,000 - $354,000
$2,261/mo
Zestimate® history
Loading...
Owner options
Explore your selling options
What's special
The PERFECT Move-In-Ready Townhome Condominium! WELL-MAINTAINED and the Ideal for DOWNSIZE, INVESTMENT, and FIRST-TIME BUYERS! Located in the Coggshall Crossing Community, This Terrific Home is READY for You. The Galley Kitchen, Opens to a Formal Dining Room and Living Room. First-Floor Laundry. Washer & Dryer INCLUDED. Large Bedrooms. Balcony off of Primary Bedroom, and Private Deck off of Living Room, Overlooking a Nicely Landscaped Back Yard! Walk-Up Attic, which could be used as ADDITIONAL LIVING SPACE, or for Great Storage! Nicely Maintained Community, Minutes from Major Comminuting Routes and Public Transportation. Local to EVERY AMENITY One Could Need or Want. Very ECONOMICAL Utilities. Plenty of Overflow Parking.
Zillow last checked: 8 hours ago
Listing updated: April 26, 2025 at 09:28am
Listed by:
Jeff Gordon 508-864-7487,
EXIT Assurance Realty 978-448-6800
Bought with:
Katherine Eberhardt
Lamacchia Realty, Inc.
Source: MLS PIN,MLS#: 73335394
Facts & features
Interior
Bedrooms & bathrooms
- Bedrooms: 2
- Bathrooms: 2
- Full bathrooms: 1
- 1/2 bathrooms: 1
Primary bedroom
- Features: Closet, Flooring - Wall to Wall Carpet, Attic Access, Cable Hookup, Deck - Exterior, Exterior Access, Slider
- Level: Second
- Area: 192
- Dimensions: 16 x 12
Bedroom 2
- Features: Closet, Flooring - Wall to Wall Carpet, Cable Hookup
- Level: Second
- Area: 156
- Dimensions: 13 x 12
Bathroom 1
- Features: Bathroom - Half, Flooring - Laminate, Dryer Hookup - Electric, Washer Hookup
- Level: First
Bathroom 2
- Features: Bathroom - Full, Bathroom - With Shower Stall, Closet - Linen, Flooring - Laminate
- Level: Second
Dining room
- Features: Closet, Flooring - Laminate, Exterior Access, Open Floorplan
- Level: First
- Area: 130
- Dimensions: 13 x 10
Kitchen
- Features: Flooring - Laminate, Cable Hookup, Exterior Access, Open Floorplan, Stainless Steel Appliances
- Level: First
- Area: 72
- Dimensions: 9 x 8
Living room
- Features: Flooring - Wall to Wall Carpet, Cable Hookup, Deck - Exterior, Exterior Access, Slider
- Level: First
- Area: 224
- Dimensions: 16 x 14
Heating
- Electric
Cooling
- Wall Unit(s)
Appliances
- Included: Dishwasher, Refrigerator, Washer, Dryer, Range Hood
- Laundry: Bathroom - Half, Flooring - Laminate, First Floor, In Unit, Electric Dryer Hookup, Washer Hookup
Features
- Cable Hookup, Walk-up Attic
- Flooring: Carpet, Laminate, Flooring - Wall to Wall Carpet
- Doors: Insulated Doors, Storm Door(s)
- Windows: Insulated Windows, Screens
- Basement: None
- Has fireplace: No
Interior area
- Total structure area: 1,358
- Total interior livable area: 1,358 sqft
- Finished area above ground: 1,358
Property
Parking
- Total spaces: 2
- Parking features: Off Street, Assigned, Guest, Driveway, Paved, Exclusive Parking
- Uncovered spaces: 2
Features
- Entry location: Unit Placement(Walkout)
- Patio & porch: Deck, Patio
- Exterior features: Deck, Patio, Storage, Screens, Rain Gutters, Professional Landscaping, Sprinkler System, Stone Wall
Details
- Additional structures: Workshop
- Parcel number: M:0118 B:0036 L:63D,1508742
- Zoning: RES
Construction
Type & style
- Home type: Townhouse
- Property subtype: Condominium, Townhouse
Materials
- Frame
- Roof: Shingle
Condition
- Year built: 1987
Utilities & green energy
- Electric: Circuit Breakers, 100 Amp Service
- Sewer: Public Sewer
- Water: Public
- Utilities for property: for Electric Oven, for Electric Dryer, Washer Hookup
Green energy
- Energy efficient items: Thermostat
Community & neighborhood
Community
- Community features: Public Transportation, Shopping, Pool, Tennis Court(s), Park, Walk/Jog Trails, Golf, Medical Facility, Laundromat, Bike Path, Conservation Area, Highway Access, House of Worship, Private School, Public School, T-Station, University
Location
- Region: Fitchburg
HOA & financial
HOA
- HOA fee: $332 monthly
- Services included: Insurance, Maintenance Structure, Snow Removal, Trash
Price history
| Date | Event | Price |
|---|---|---|
| 4/25/2025 | Sold | $315,000-2.5%$232/sqft |
Source: MLS PIN #73335394 Report a problem | ||
| 3/25/2025 | Pending sale | $323,000-1.8%$238/sqft |
Source: | ||
| 3/12/2025 | Contingent | $329,000$242/sqft |
Source: MLS PIN #73335394 Report a problem | ||
| 2/14/2025 | Listed for sale | $329,000+188.6%$242/sqft |
Source: MLS PIN #73335394 Report a problem | ||
| 4/29/2015 | Sold | $114,000-0.9%$84/sqft |
Source: Public Record Report a problem | ||
Public tax history
| Year | Property taxes | Tax assessment |
|---|---|---|
| 2025 | $3,168 -3.6% | $234,500 +5.7% |
| 2024 | $3,285 +16.4% | $221,800 +25.9% |
| 2023 | $2,823 -3% | $176,200 +6.7% |
Find assessor info on the county website
Neighborhood: 01420
Nearby schools
GreatSchools rating
- NASouth Street Elementary SchoolGrades: PK-KDistance: 0.2 mi
- 6/10Memorial Middle SchoolGrades: 6-8Distance: 0.5 mi
- 2/10Goodrich AcademyGrades: 9-12Distance: 1.1 mi
Get a cash offer in 3 minutes
Find out how much your home could sell for in as little as 3 minutes with a no-obligation cash offer.
Estimated market value$322,000
Get a cash offer in 3 minutes
Find out how much your home could sell for in as little as 3 minutes with a no-obligation cash offer.
Estimated market value
$322,000


