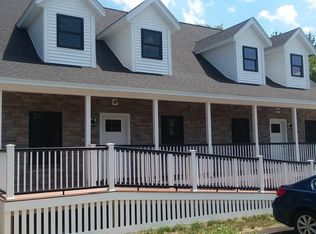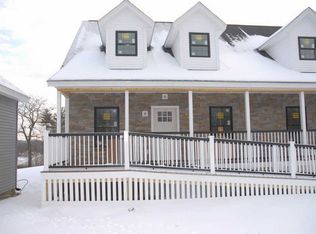Set back from the road this home has a ton to offer. Pull into the back where there's plenty of parking and a great yard. Enter from the back deck into the bright airy kitchen. The open concept kitchen, dining, living room make this a perfect place for entertaining! Granite counters round out this wonderful space. Laundry conveniently located in the large bathroom off the entry area. Best of all, a very spacious master bedroom that easily accommodates a king size bed has a walk-in closet AND a large master bath with tiled bath/shower. New roof, well & septic in 2013!
This property is off market, which means it's not currently listed for sale or rent on Zillow. This may be different from what's available on other websites or public sources.

