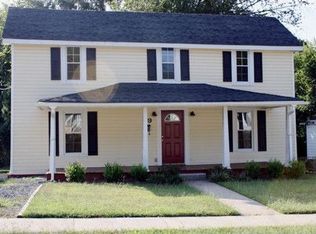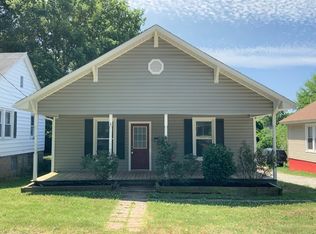Closed
$207,000
63 Douglas Ave NW, Concord, NC 28025
2beds
804sqft
Single Family Residence
Built in 1940
0.25 Acres Lot
$209,000 Zestimate®
$257/sqft
$1,442 Estimated rent
Home value
$209,000
$196,000 - $222,000
$1,442/mo
Zestimate® history
Loading...
Owner options
Explore your selling options
What's special
Cute bungalow updated with new vinyl siding, granite countertops in kitchen and bathroom, tile backsplash in kitchen, new laminate flooring throughout the home, new kitchen appliances, wood deck and front porch were recently updated. Other recent updates include new shower door in bathroom, new updated lighting, interior paint, exterior doors recently painted, insulation in crawlspace and attic, added sump pump in crawl space and other drainage, 200AMP electrical panel, updated kitchen cabinets, new window blinds, new front steps. Replaced Crawl Space Door. Great neighborhood and street. It was temporarily off the market. Under Termite Plan with Citywide. Owner/Broker. Easy to Show.
Zillow last checked: 8 hours ago
Listing updated: March 09, 2024 at 09:23pm
Listing Provided by:
Craig Julian craigjulian@gmail.com,
Julian Appraisal Group
Bought with:
Carolina Gandrud
Corcoran HM Properties
Source: Canopy MLS as distributed by MLS GRID,MLS#: 4100865
Facts & features
Interior
Bedrooms & bathrooms
- Bedrooms: 2
- Bathrooms: 1
- Full bathrooms: 1
- Main level bedrooms: 2
Primary bedroom
- Level: Main
- Area: 144 Square Feet
- Dimensions: 12' 0" X 12' 0"
Bedroom s
- Level: Main
- Area: 40 Square Feet
- Dimensions: 8' 0" X 5' 0"
Bedroom s
- Level: Main
- Area: 99 Square Feet
- Dimensions: 11' 0" X 9' 0"
Family room
- Level: Main
- Area: 169 Square Feet
- Dimensions: 13' 0" X 13' 0"
Kitchen
- Level: Main
- Area: 234 Square Feet
- Dimensions: 18' 0" X 13' 0"
Heating
- Electric, Forced Air
Cooling
- Central Air
Appliances
- Included: Electric Water Heater, Microwave, Oven, Refrigerator
- Laundry: Main Level
Features
- Flooring: Vinyl
- Has basement: No
Interior area
- Total structure area: 804
- Total interior livable area: 804 sqft
- Finished area above ground: 804
- Finished area below ground: 0
Property
Parking
- Parking features: Driveway, On Street
- Has uncovered spaces: Yes
Features
- Levels: One
- Stories: 1
- Patio & porch: Covered, Deck
- Fencing: Chain Link
Lot
- Size: 0.25 Acres
Details
- Parcel number: 56215127910000
- Zoning: RV
- Special conditions: Standard
Construction
Type & style
- Home type: SingleFamily
- Architectural style: Cottage
- Property subtype: Single Family Residence
Materials
- Vinyl
- Foundation: Crawl Space
- Roof: Composition
Condition
- New construction: No
- Year built: 1940
Utilities & green energy
- Sewer: County Sewer
- Water: City
Community & neighborhood
Location
- Region: Concord
- Subdivision: Aurora Highlands
Other
Other facts
- Listing terms: Cash,Conventional,FHA,VA Loan
- Road surface type: Dirt, Gravel, Paved
Price history
| Date | Event | Price |
|---|---|---|
| 3/5/2024 | Sold | $207,000-3.7%$257/sqft |
Source: | ||
| 1/31/2024 | Listed for sale | $214,900+10.2%$267/sqft |
Source: | ||
| 11/21/2023 | Listing removed | -- |
Source: | ||
| 11/17/2023 | Listed for sale | $194,999-2.5%$243/sqft |
Source: | ||
| 3/24/2023 | Listing removed | -- |
Source: | ||
Public tax history
| Year | Property taxes | Tax assessment |
|---|---|---|
| 2024 | $1,222 +60.3% | $122,660 +96.4% |
| 2023 | $762 +0.3% | $62,450 +0.3% |
| 2022 | $760 | $62,280 |
Find assessor info on the county website
Neighborhood: 28025
Nearby schools
GreatSchools rating
- 8/10Coltrane-Webb ElementaryGrades: K-5Distance: 0.8 mi
- 2/10Concord MiddleGrades: 6-8Distance: 2.3 mi
- 5/10Concord HighGrades: 9-12Distance: 1.1 mi
Get a cash offer in 3 minutes
Find out how much your home could sell for in as little as 3 minutes with a no-obligation cash offer.
Estimated market value
$209,000
Get a cash offer in 3 minutes
Find out how much your home could sell for in as little as 3 minutes with a no-obligation cash offer.
Estimated market value
$209,000

