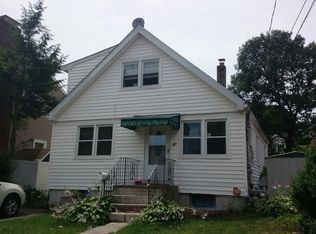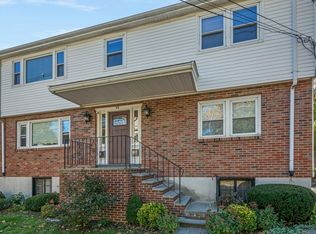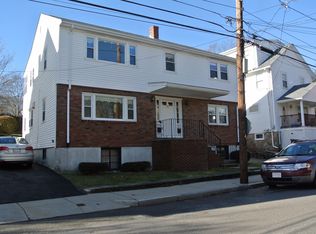Price Reduction! Motivated Sellers! Move right in to this classic West Roxbury colonial! This three bedroom, one and a half bathroom home features high ceilings, period details, large rooms and hardwood floors throughout. A welcoming porch leads you into a beautiful foyer that connects to a large living room and large kitchen. The formal dining room features a large bay window and a new slider that leads you into a tranquil backyard setting with a brand new multi-level deck and landscaped gardens. This home has many updates to include a high efficiency heating system, new back deck, new front porch and new fence along with many others. This home has much to offer and is a must see!
This property is off market, which means it's not currently listed for sale or rent on Zillow. This may be different from what's available on other websites or public sources.


